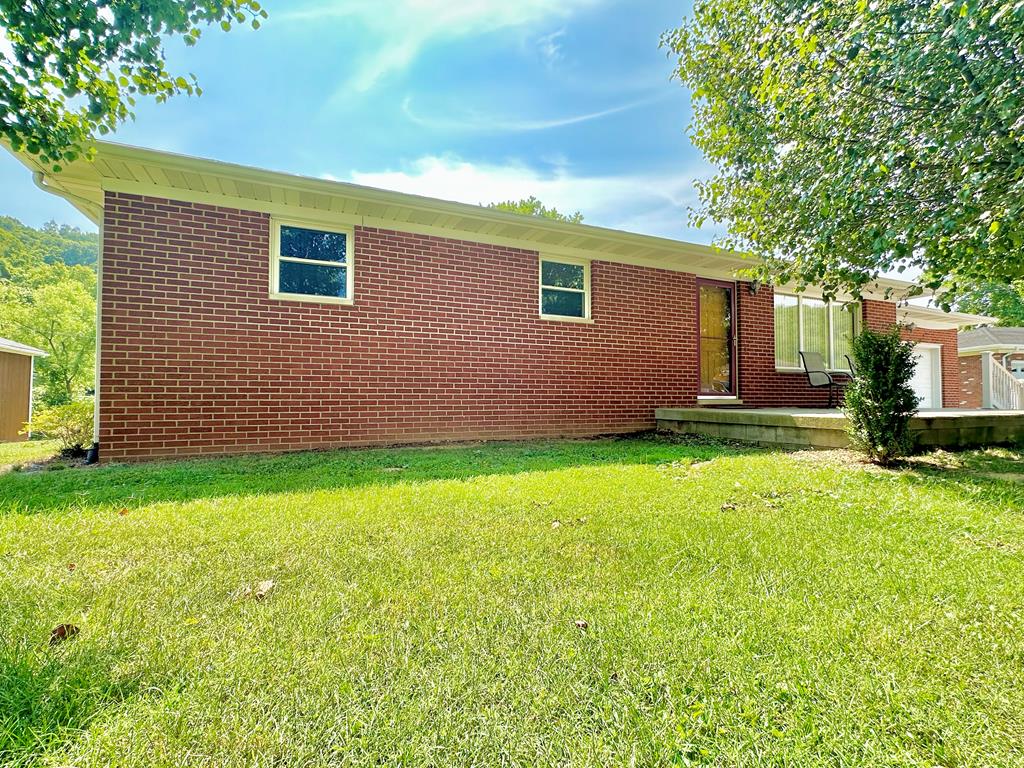Glen Dr, Gallipolis, OH 45631
Residential - 195517
Overview
- Residential
- 3
- 1.5
- 1 Car,Attached
- 1372
- 1969
Description
Welcome to 204 Glenn Drive, a charming and spacious 3-bedroom, 1.5-bathroom home nestled on 4.256 picturesque acres in the heart of Gallipolis. This delightful property offers 1,372 sqft of comfortable living space, perfect for families or anyone seeking a serene retreat.Step inside to discover a warm and inviting interior, featuring a well-appointed kitchen, a cozy living room, and ample natural light throughout. The basement provides additional storage and potential for future expansion.Enjoy the convenience of an attached garage, making daily life a breeze. Outside, the expansive property includes a beautiful barn, ideal for storage or hobbyists. The large, open acreage offers endless possibilities for outdoor activities, gardening, or simply soaking in the peaceful surroundings.Don’t miss the opportunity to own this wonderful home with a perfect blend of comfort, space, and rural charm. Home is being sold As-Is. Schedule your showing today and make 204 Glenn Drive your new haven.
Address
Open on Google Maps- Address Glen Drive
- City Gallipolis
- State/county Ohio
- Zip/Postal Code 45631
- Area Lakeview
- Country United States
Details
Updated on December 12, 2024 at 9:00 amMortgage Calculator
- Principal & Interest $1,381.00
- Property Tax $250.00
- Home Insurance $66.92
- PMI $237.00































































































































