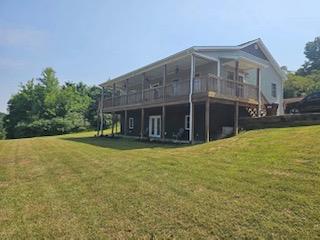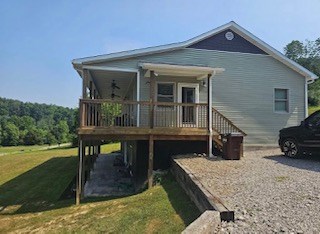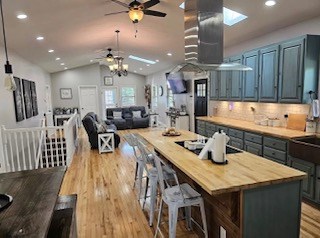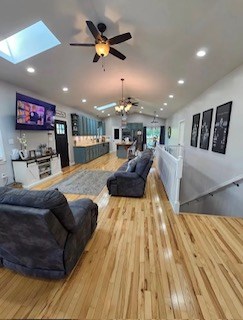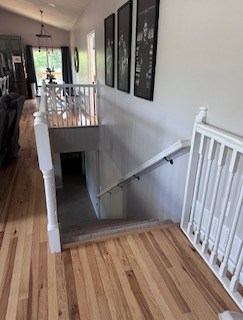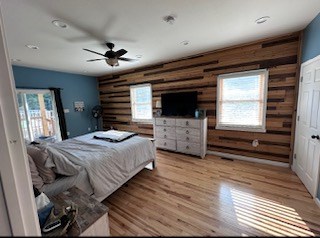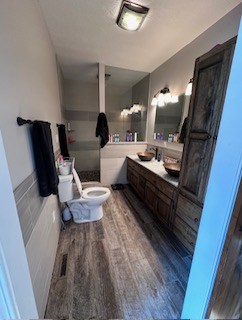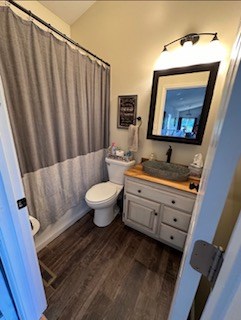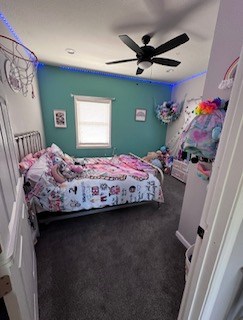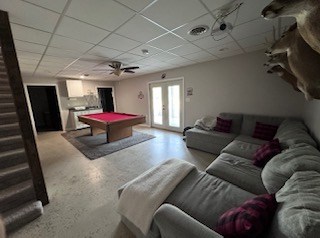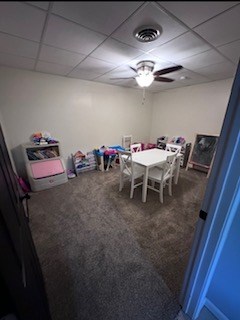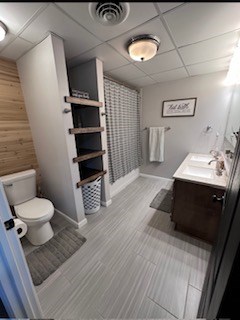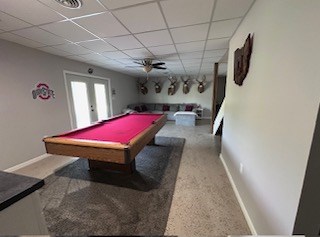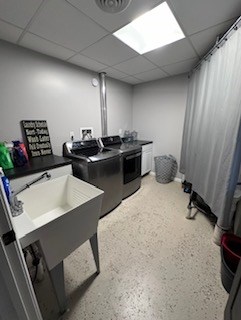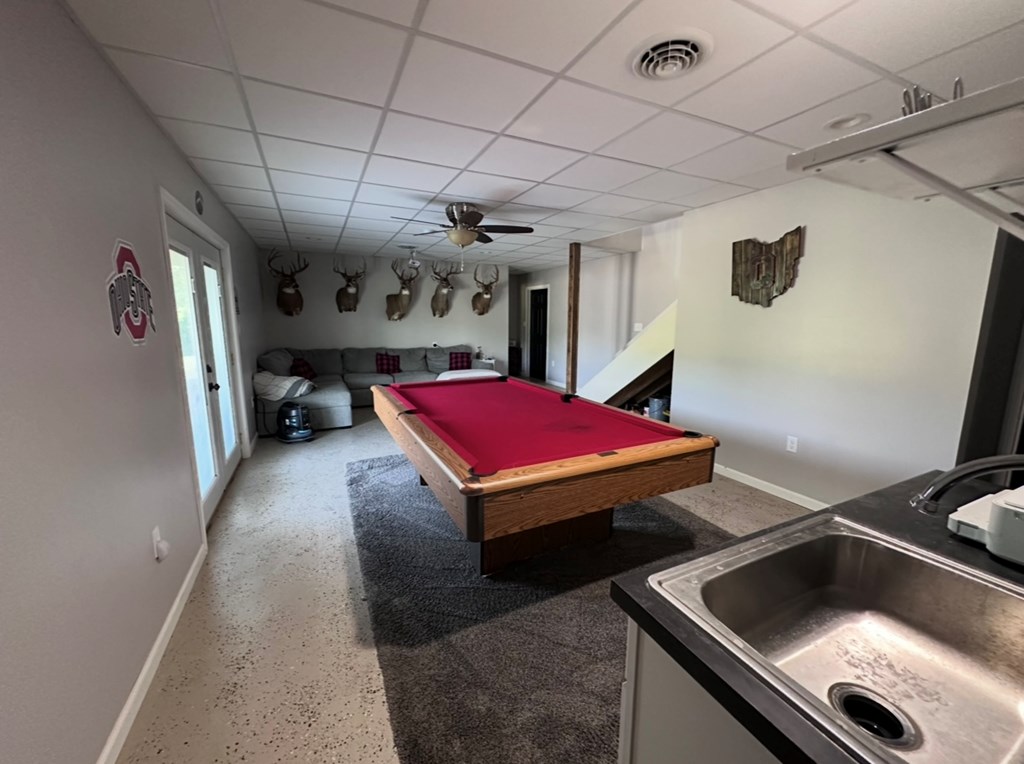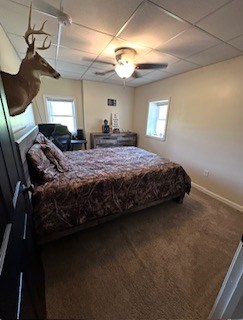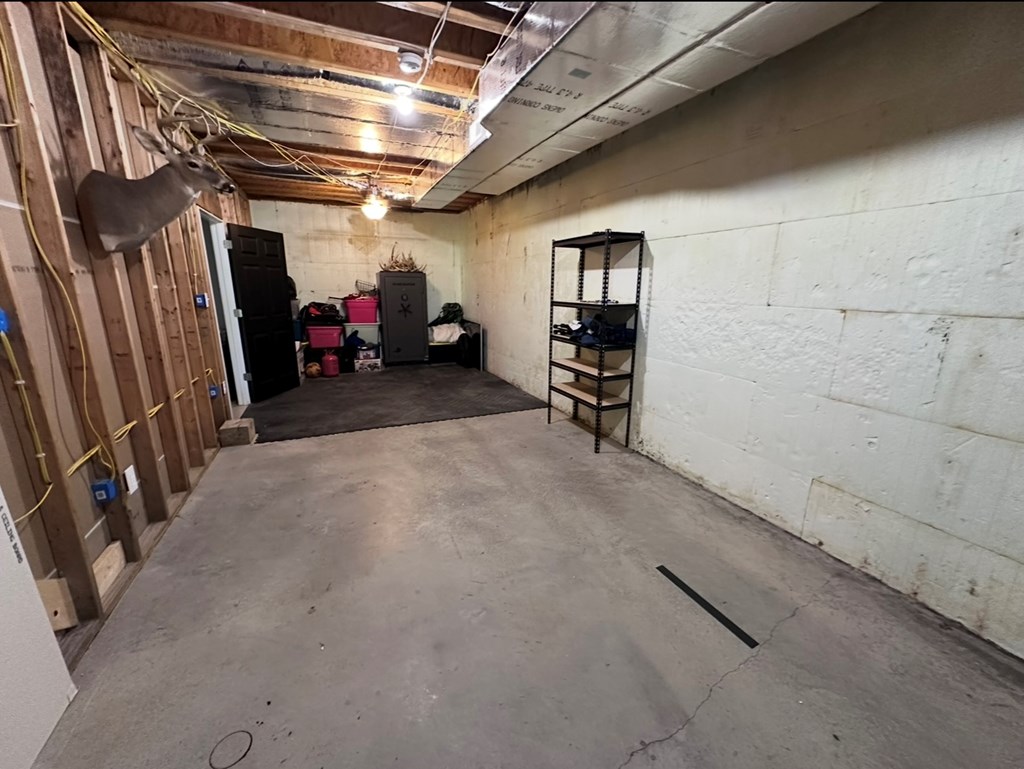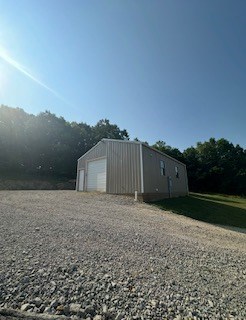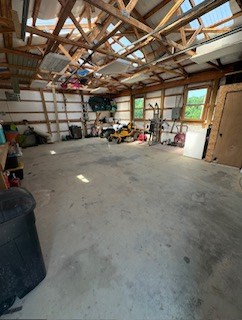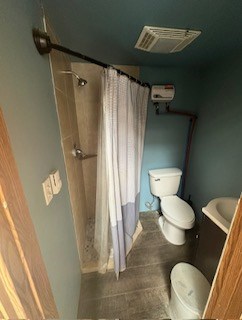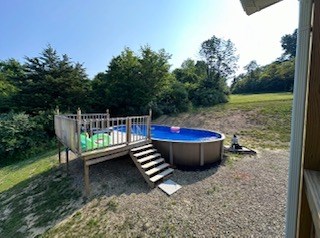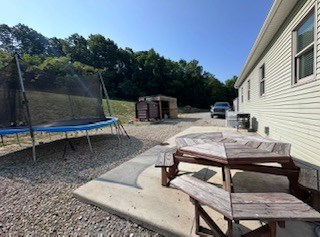620 Cabin Creek Rd, Piketon, OH 45661
Residential - 197599
Overview
- Residential
- 4
- 3
- 2 Car,Detached
- 2880
- 2015
Description
Charming Modern Country Home on 4.37 Acres Welcome to this stunning home nestled in a serene modern country setting, offering both comfort and style. Hickory wood floors flow seamlessly throughout the open-concept design, accentuated by vaulted ceilings that create a spacious and inviting atmosphere. The fully finished walk-out basement provides additional living space, perfect for entertaining or relaxing with family. Step outside to enjoy the breathtaking views from the covered porch, or take a dip in the above-ground pool with its own deck,ideal for summer gatherings.For those crisp winter months, the outdoor wood burning furnace ensures warmth and efficiency. The property also features a 24 x 32 pole barn, complete with a full bath and washer/dryer hookups, offering ample storage or workshop space. With 4.37 acres of beautiful countryside, this home is a perfect blend of rustic charm and modern convenience. Don’t miss this incredible opportunity to experience peaceful country livin
Address
Open on Google Maps- Address 620 Cabin Creek Road
- City Piketon
- State/county Ohio
- Zip/Postal Code 45661
- Area No Subdivision
- Country United States
Details
Updated on May 15, 2025 at 8:00 pm- Property ID: 197599
- Price: $399,000
- Property Size: 2880 Sq Ft
- Bedrooms: 4
- Bathrooms: 3
- Garages: 2 Car,Detached
- Year Built: 2015
- Property Type: Residential
- Property Status: For Sale
- Acres: 4.3774
- Appliances: Built-in Oven, Built-in Range, Refrigerator
- Basement: Finished, Walkout
- Broker: Brewster Real Estate and Auction Co. LLC
- Cooling: Central
- Days On Market: 4
- Electric: 200+ Amps
- Exterior: Vinyl Siding
- Heat: Electric, Forced Air, Heat Pump, Wood
- Original Price: 399000
- Parcel Alt: 133095011000
- Parcel Alt2: 133095011100
- Parcel Numbers: 133095011000
133095011100 - Roof: Asphalt
- School District: Scioto Valley LSD
- Sewer: Septic Tank
- Style: Raised Ranch
- Water: Public
- Water Heater: Electric
- Windows: Double Pane
Rooms
Extra(3) (show)
Bath(3) (show)
Bedrooms(4) (show)
Living(1) (show)
- Broker: Brewster Real Estate and Auction Co. LLC
- Agent: Justin Brewster
Mortgage Calculator
- Principal & Interest $2,401.00
- Property Tax $250.00
- Home Insurance $116.42
- PMI $411.00

