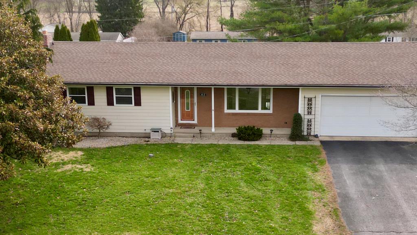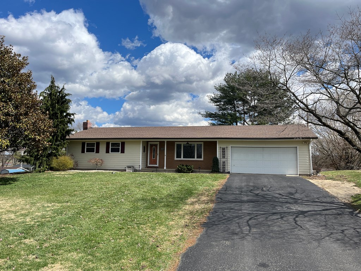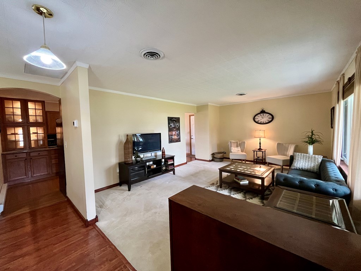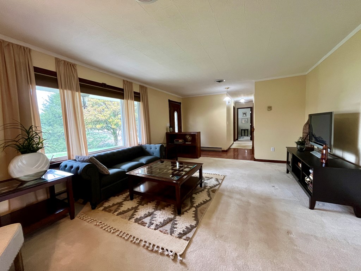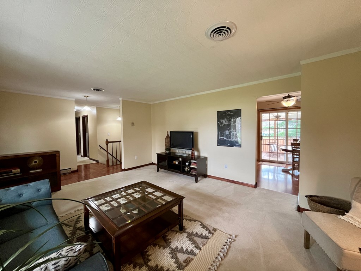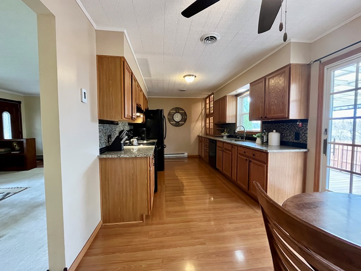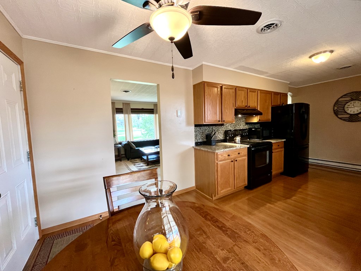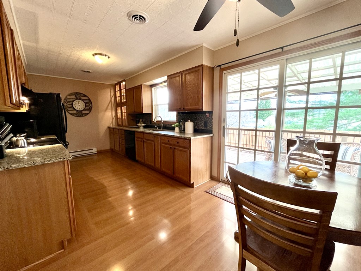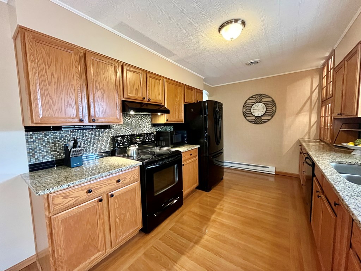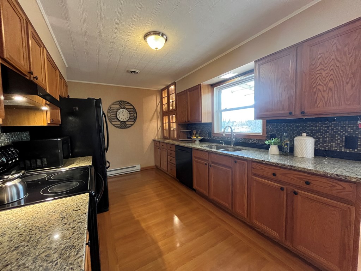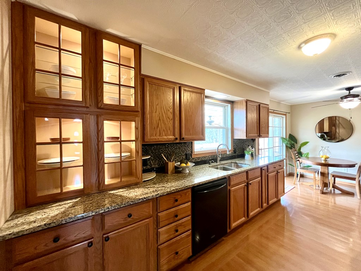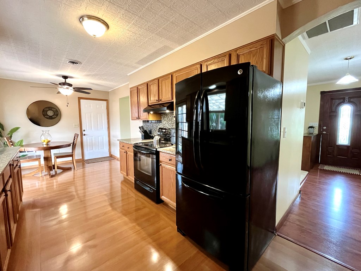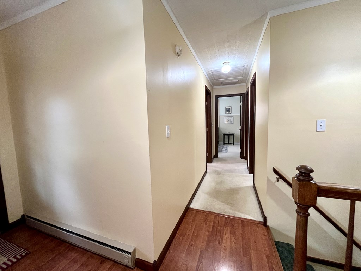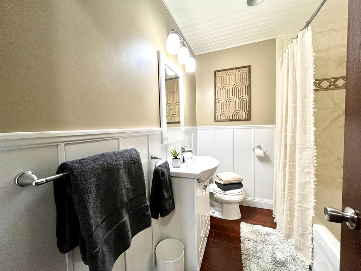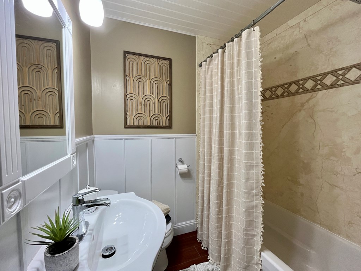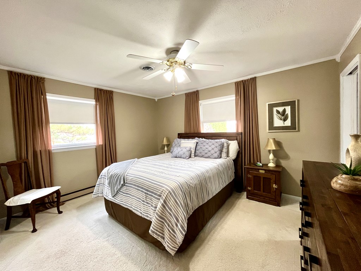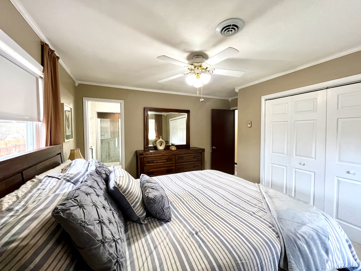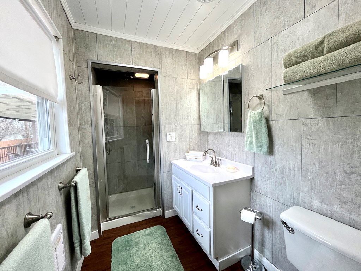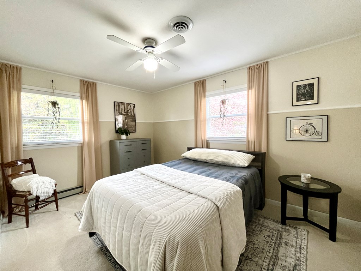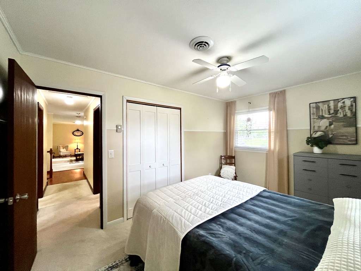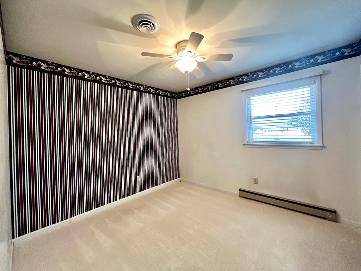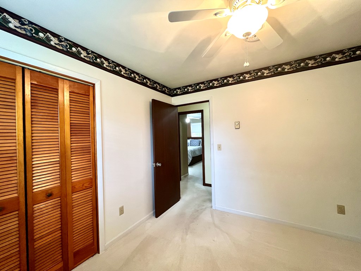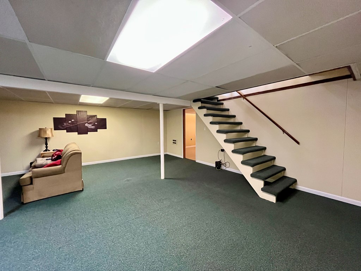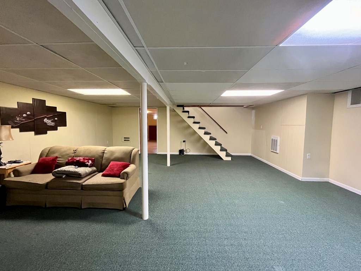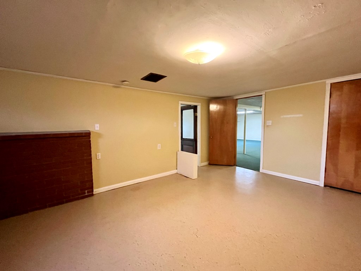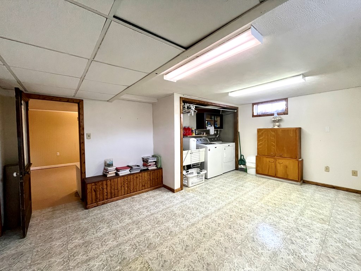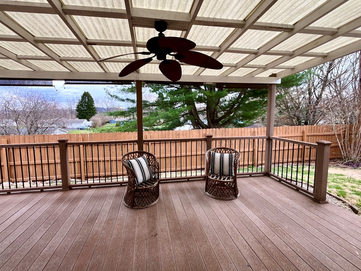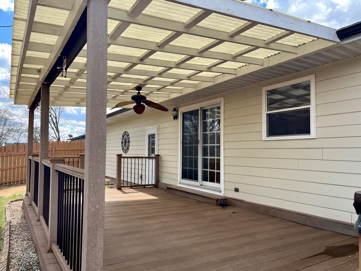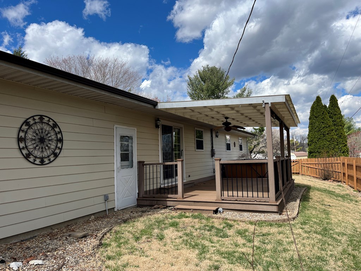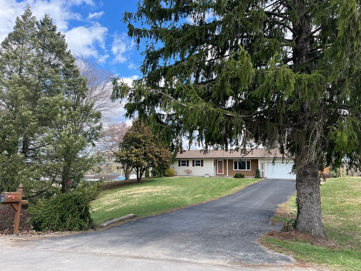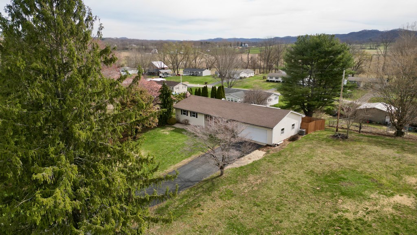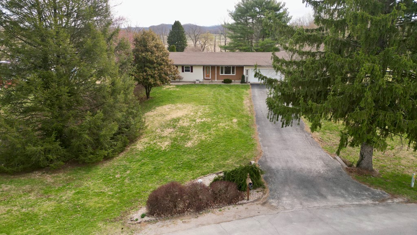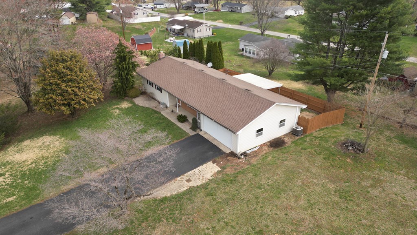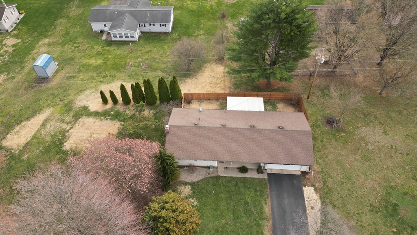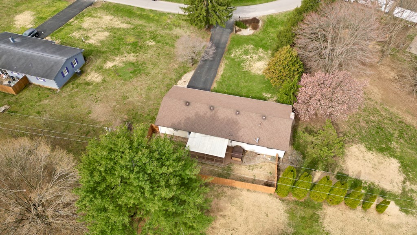43 Carmel Dr, Chillicothe, OH 45601
Residential - 197597
Overview
- Residential
- 3
- 2
- 2 Car,Attached
- 2245
- 1970
Description
Charming ranch 3-bedroom, 2-full bath home with concrete board siding, brick accents, and 2-car attached garage. The eat-in kitchen offers granite countertops, quality wood cabinetry, and built-in china cabinet. Updated bathrooms and a full, finished basement add value and comfort. New heat pump (2024) ensures efficiency. Enjoy indoor-outdoor living with sliding doors from the kitchen to a large Trex deck including a hot tub. The home is set on a generous lot with mature trees, and offers great curb appeal and a partially fenced yard. Carmel Drive, a quiet loop off Charleston Pike and only 6 miles from downtown, provides a peaceful setting without sacrificing convenience. Experience the best of both worlds – countryside tranquility and easy access to city amenities. Schedule your viewing today and discover your perfect blend of comfort and location!
Address
Open on Google Maps- Address 43 Carmel Drive
- City Chillicothe
- State/county Ohio
- Zip/Postal Code 45601
- Area Cutright Manor
- Country United States
Details
Updated on March 27, 2025 at 8:00 am- Property ID: 197597
- Price: $267,000
- Property Size: 2245 Sq Ft
- Bedrooms: 3
- Bathrooms: 2
- Garages: 2 Car,Attached
- Year Built: 1970
- Property Type: Residential
- Property Status: Coming Soon
- Appliances: Clothes Dryer, Clothes Washer, Dishwasher, Microwave, Range, Refrigerator
- Basement: Block, Finished, Full
- Broker: Dwell Real Estate LLC
- Cooling: Heat Pump
- Days On Market: 3
- Electric: 200+ Amps
- Exterior: Brick, Cement Siding
- Heat: Baseboard, Heat Pump
- Lot Size: 138 x 140
- Net Yearly Taxes: 1, 648.28
- Original Price: 267000
- Parcel Alt: 330603029000
- Parcel Numbers: 330603029000
- Roof: Asphalt
- School District: Southeastern LSD
- Sewer: Leach Field, Septic Tank
- Style: 1 Story
- Water: Public
- Water Heater: Electric
- Windows: Double Pane
- property auditor fulltax: 1, 648.28
Rooms
Living(3) (show)
Bedrooms(3) (show)
Bath(2) (show)
Extra(2) (show)
- Broker: Dwell Real Estate LLC
- Agent: Shawn Benson
Mortgage Calculator
- Principal & Interest $1,607.00
- Property Tax $137.33
- Home Insurance $77.92
- PMI $275.00

