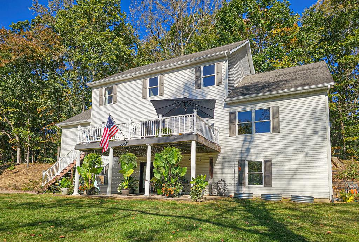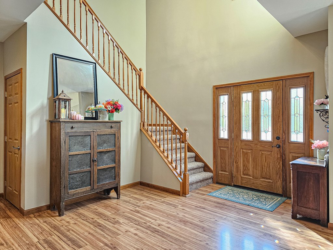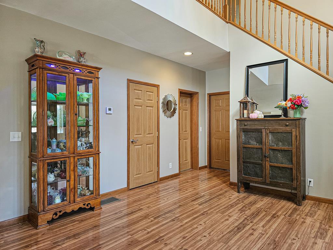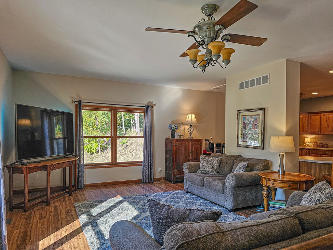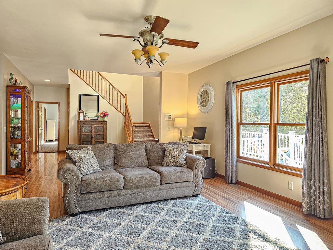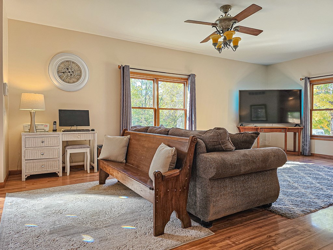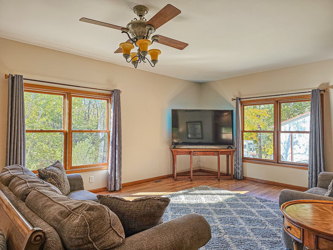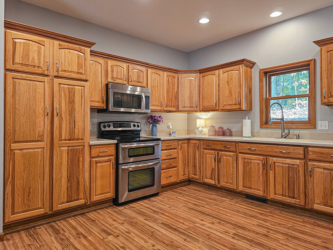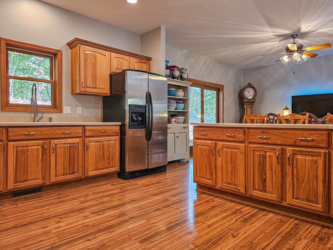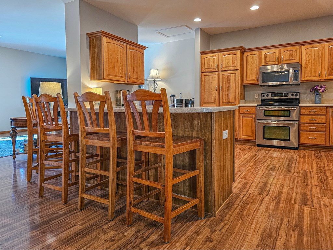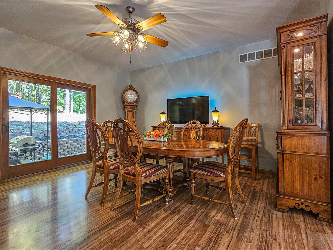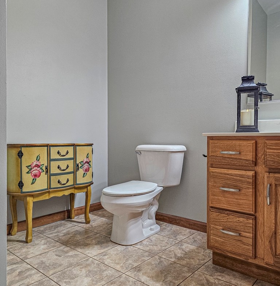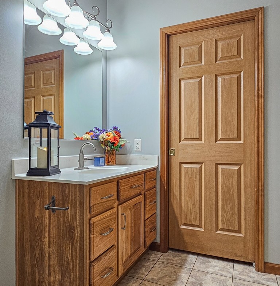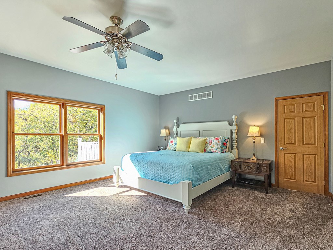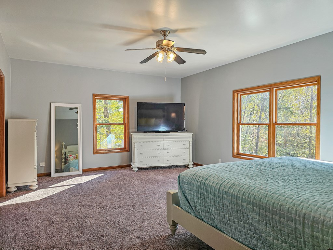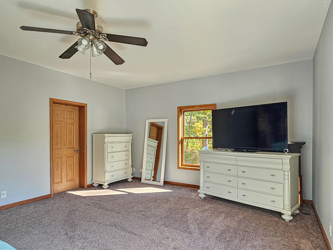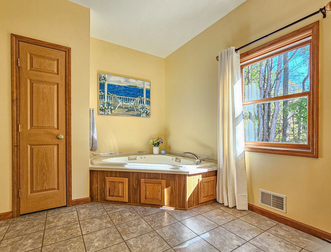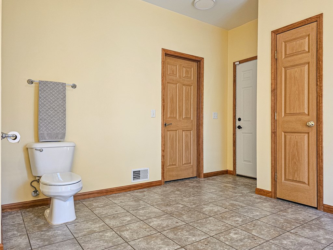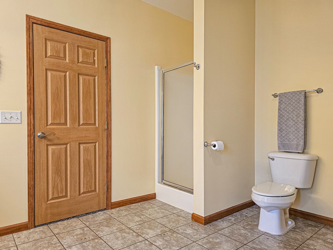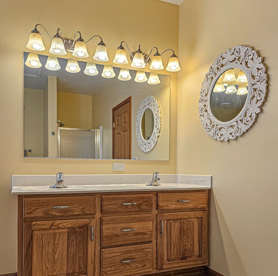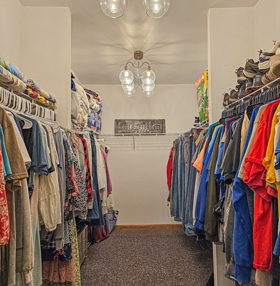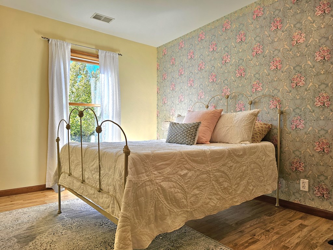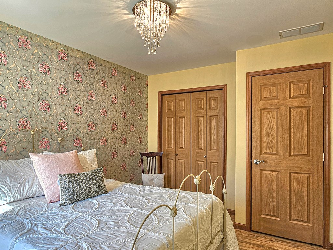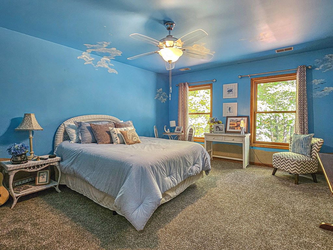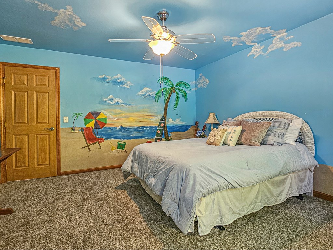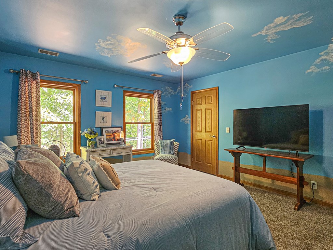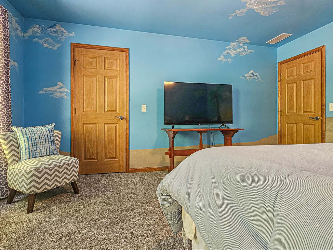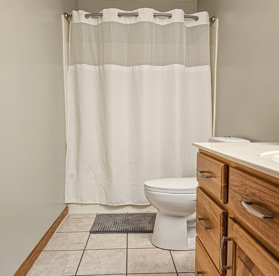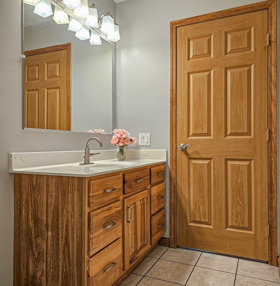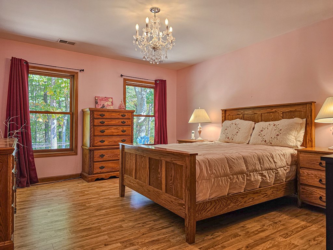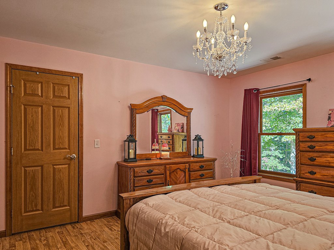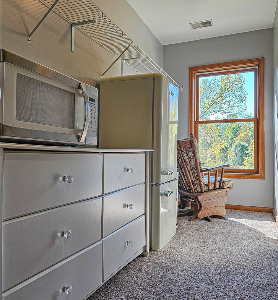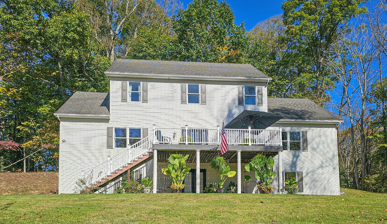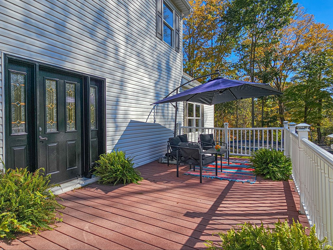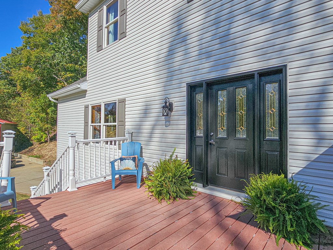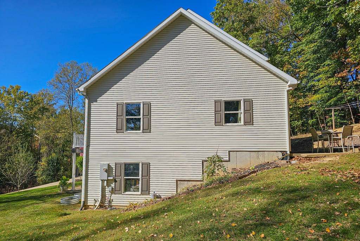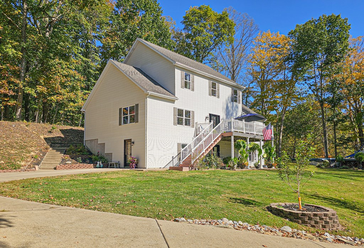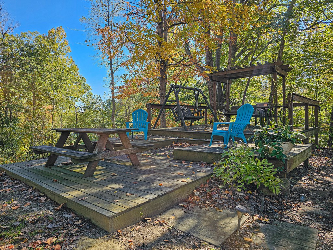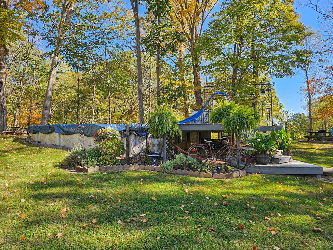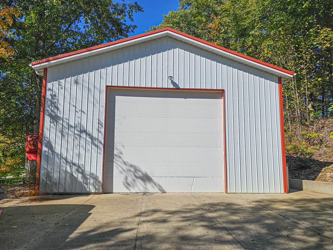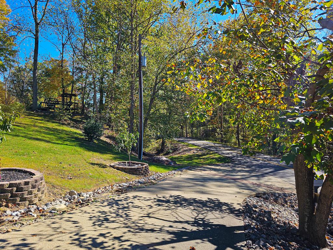3721 Neighborhood Rd, Gallipolis, OH 45631
Residential - 195982
Overview
- Residential
- 4
- 2
- Detached
- 3008
- 2005
Description
Welcome to your dream home! Nestled on a 2-acre lot, this stunning 3,008 square-foot residence combines modern comfort with endless potential. With 4 spacious bedrooms and 2.5 baths, this home is thoughtfully designed for both relaxation and functionality, providing ample space for your family to thrive. The open-concept living area is the heart of the home, offering a warm and inviting space perfect for gatherings, whether hosting guests or enjoying a cozy night in. The full poured basement, already equipped with plumbing and electrical, invites your creativity to transform it into whatever you envision—be it a state-of-the-art home theater, personal gym, or an expansive living area. Outdoors, the possibilities continue with a massive 32×56 detached garage with an attached 16×24 addition—ideal for vehicle enthusiasts, a workshop, or extra storage. The perfect setting for outdoor fun and tranquility, blending the serenity of country living with the convenience of nearby amenities!
Address
Open on Google Maps- Address 3721 Neighborhood Road
- City Gallipolis
- State/county Ohio
- Zip/Postal Code 45631
- Area No Subdivision
- Country United States
Details
Updated on January 7, 2025 at 1:00 pm- Property ID: 195982
- Price: $479,000
- Property Size: 3008 Sq Ft
- Bedrooms: 4
- Bathrooms: 2
- Garage: Detached
- Year Built: 2005
- Property Type: Residential
- Property Status: For Sale
- Acres: 2.0000
- Appliances: Microwave, Range, Refrigerator
- Basement: Poured
- Broker: ERA Martin & Associates - Gallipolis
- Cooling: Central, Heat Pump
- Days On Market: 37
- Electric: 200+ Amps
- Exterior: Vinyl Siding
- Heat: Forced Air, Heat Pump
- Original Price: 479000
- Parcel Numbers: 00600155901
- Roof: Asphalt
- School District: Gallipolis CSD
- Sewer: Septic Tank
- Style: 3 Plus
- Water: Public
- Water Heater: Electric
- Windows: Double Pane
Rooms
Living(2) (show)
Bedrooms(4) (show)
Bath(1) (show)
- Broker: ERA Martin & Associates - Gallipolis
- Agent: Olivia Hornsby
Mortgage Calculator
- Principal & Interest
- Property Tax
- Home Insurance
- PMI

