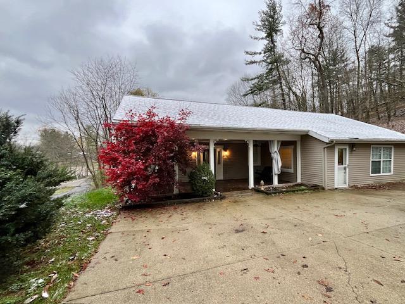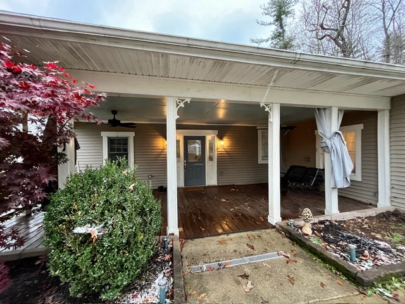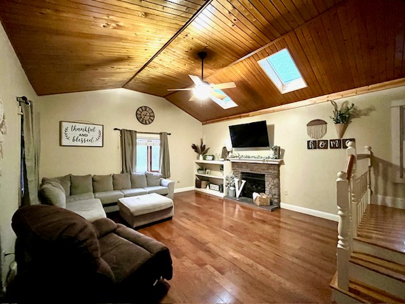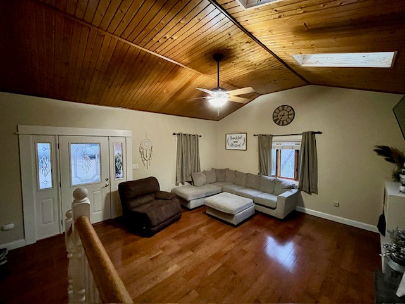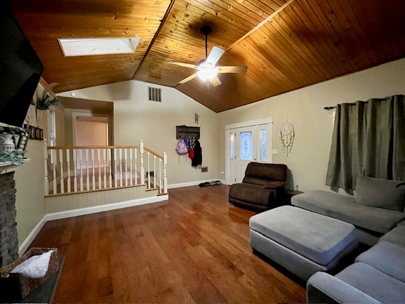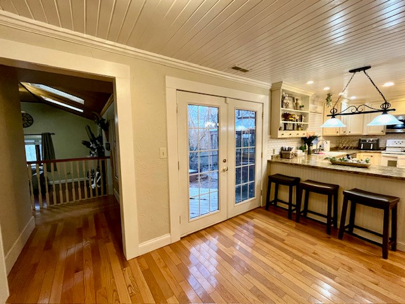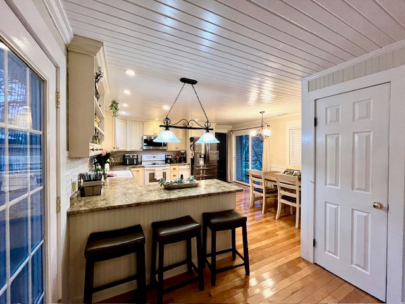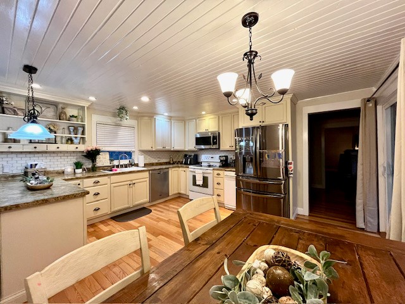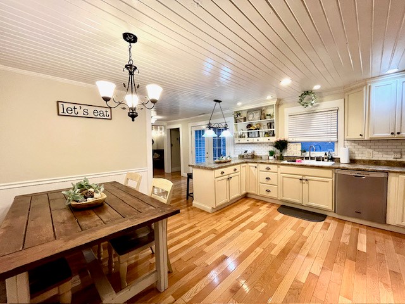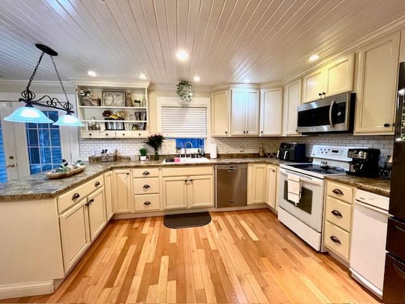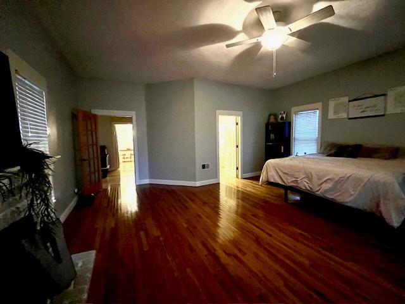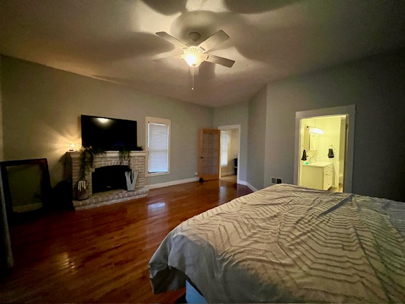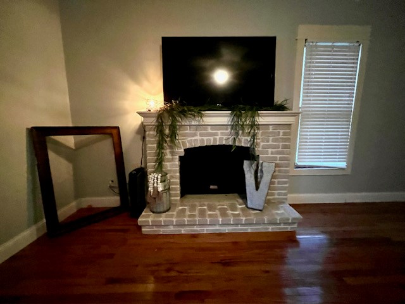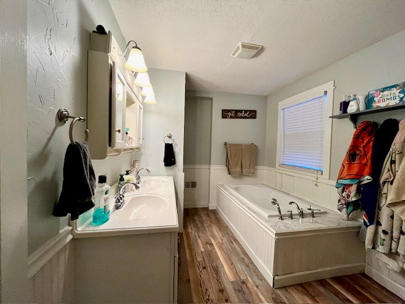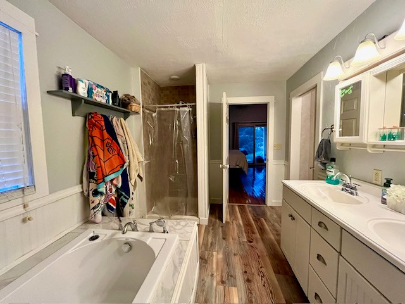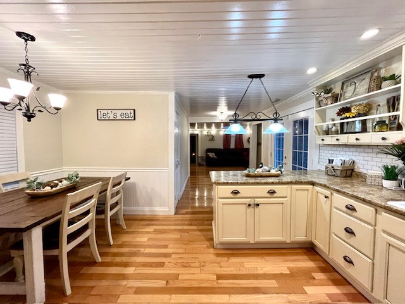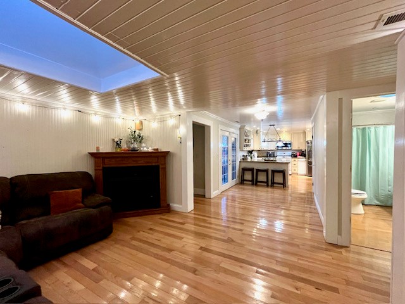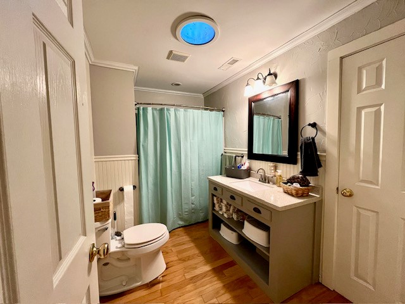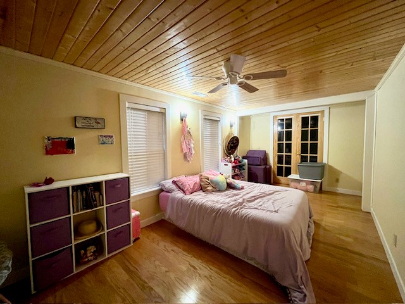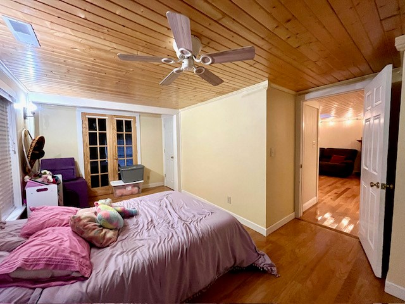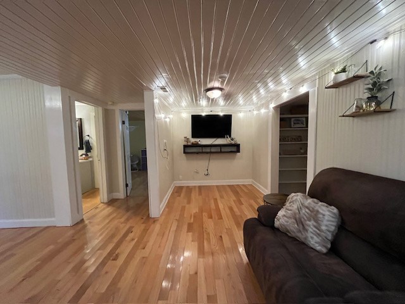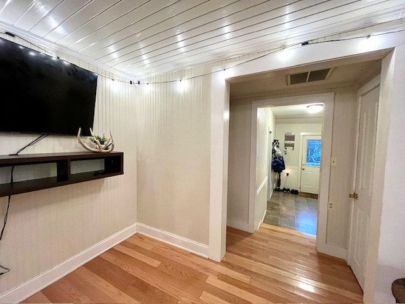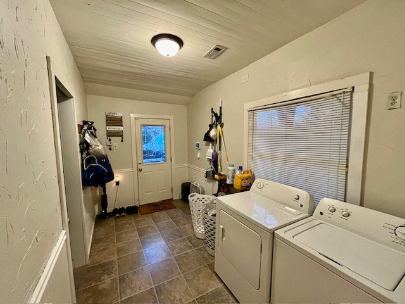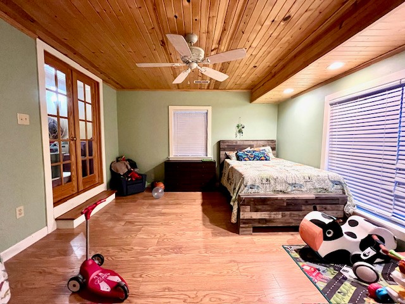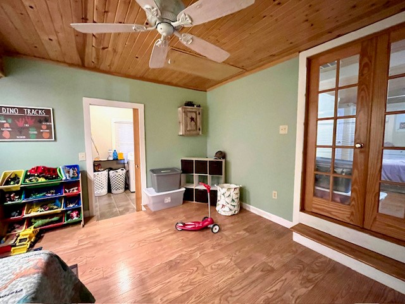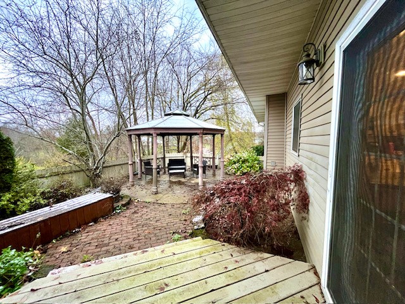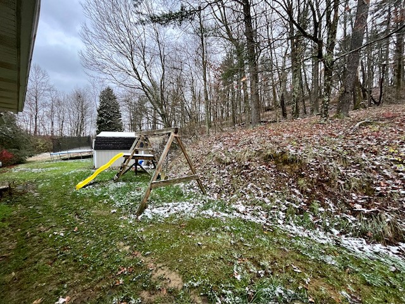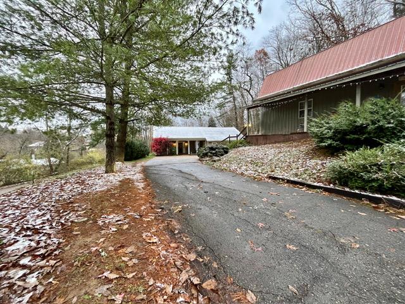3206 Debord Rd, Chillicothe, OH 45601
Residential - 197125
Overview
- Residential
- 3
- 2
- 3 Car,Detached
- 1388
- 1996
Description
THIS IS NOT A DRIVE BY!!! Only minutes from town you will find this unique and beautiful 3 bedroom, 2 full bath home on 1.5+ acres offering a spacious and open concept throughout!! Special features include a gas fireplace, built-in shelving and beautiful wood floors. Updated eat-in kitchen offers lots of cabinetry and counter space including a breakfast bar and pantry for additional storage. You will love the exceptionally large master suite with private bath offering separate shower, bath tub and walk-in closet. The outdoors has options for family fun and entertaining including a paver patio w/ pergola, concrete patio and covered deck. Another GREAT addition is the huge pole barn featuring 2 levels, concrete floors and built-in winch, also has separate electric and furnace. Lots of possibilities and potential with this property!! NEW FURNACE AND C/A. Don’t miss out, call today for your private showing!!
Address
Open on Google Maps- Address 3206 Debord Road
- City Chillicothe
- State/county Ohio
- Zip/Postal Code 45601
- Area No Subdivision
- Country United States
Details
Updated on November 24, 2024 at 7:00 pm- Property ID: 197125
- Price: $314,900
- Property Size: 1388 Sq Ft
- Bedrooms: 3
- Bathrooms: 2
- Garages: 3 Car,Detached
- Year Built: 1996
- Property Type: Residential
- Property Status: For Sale
- Acres: 1.5800
- Appliances: Built-in Microwave, Disposal, Range, Refrigerator
- Basement: Crawl
- Broker: Dwell Real Estate LLC
- Cooling: Central
- Days On Market: 4
- Electric: 200+ Amps
- Exterior: Vinyl Siding
- Heat: Electric, Forced Air, LP Gas
- Lot Size: 1.5800
- Original Price: 314900
- Parcel Alt: 171414094000
- Parcel Alt2: 171414252000
- Parcel Numbers: 171414094000
171414252000 - Roof: Asphalt
- School District: Huntington LSD
- Sewer: Septic Tank
- Style: 1 Story
- Water: Public
- Water Heater: Electric
- Windows: Double Pane
Rooms
Living(3) (show)
Extra(2) (show)
Bedrooms(3) (show)
Bath(2) (show)
- Broker: Dwell Real Estate LLC
- Agent: Jackie Bouillion
Mortgage Calculator
- Principal & Interest
- Property Tax
- Home Insurance
- PMI

