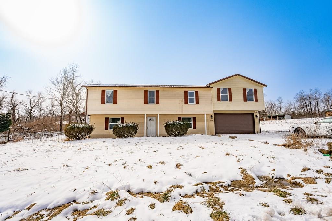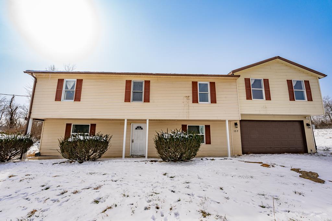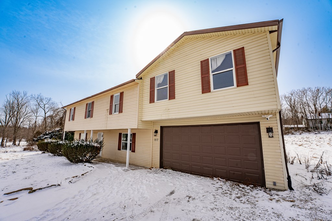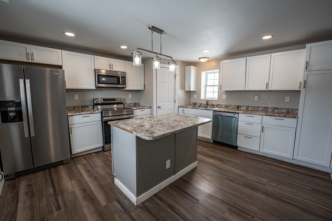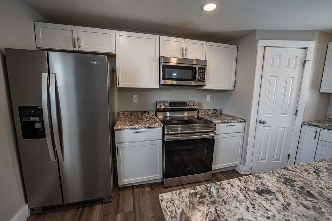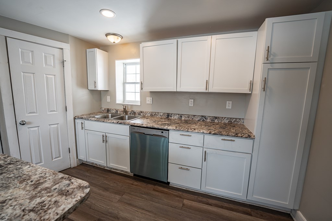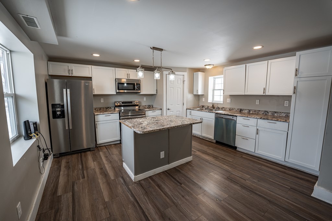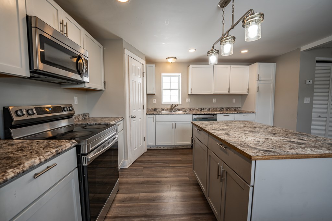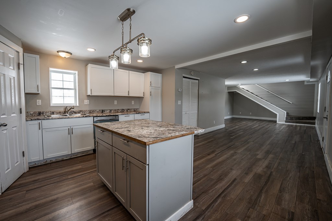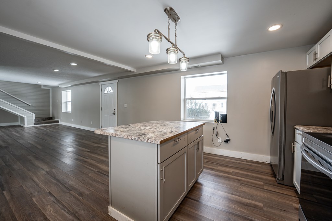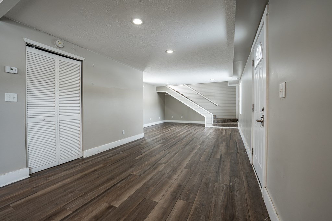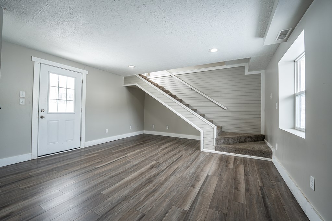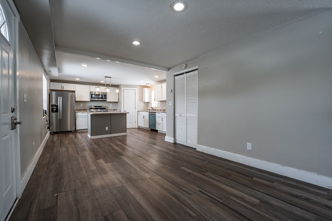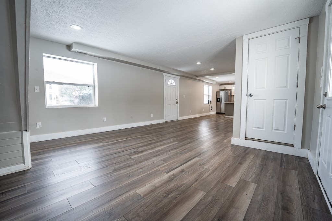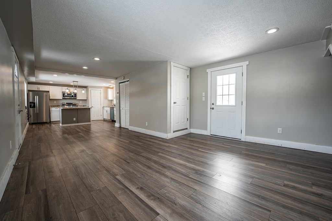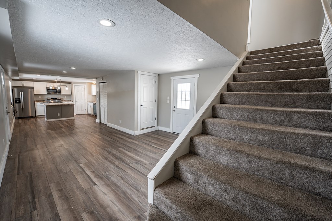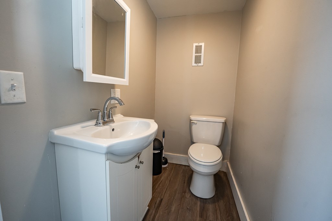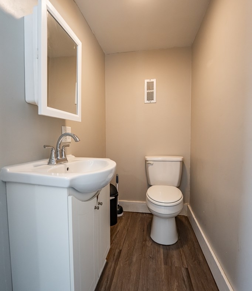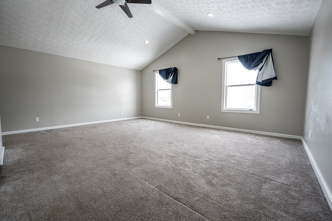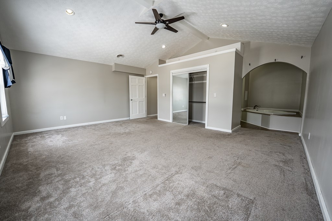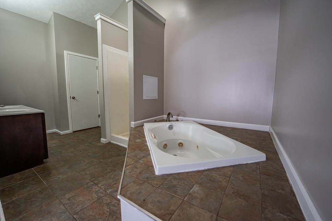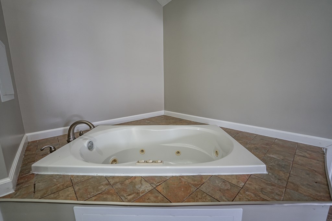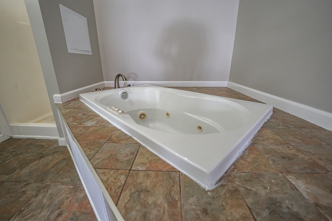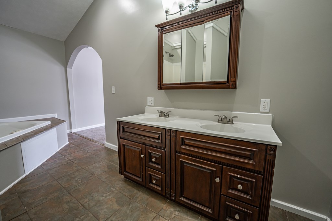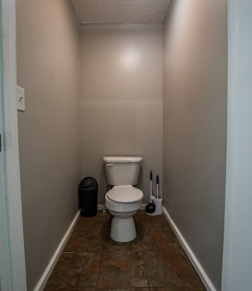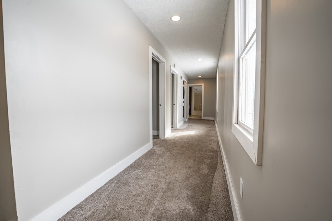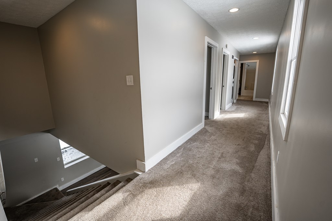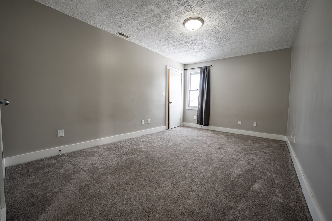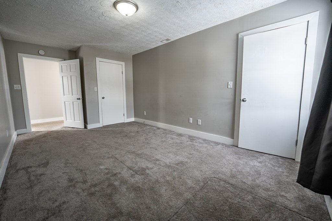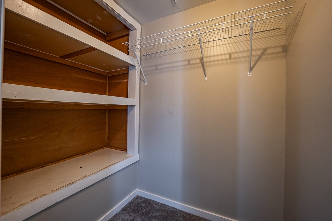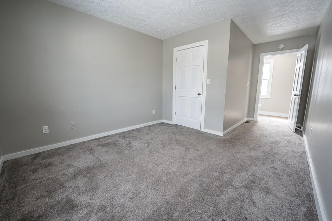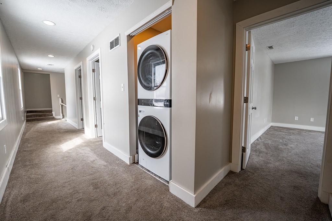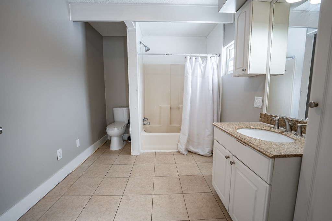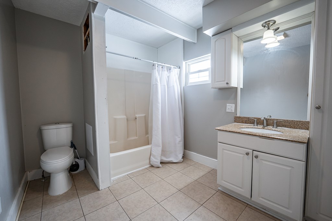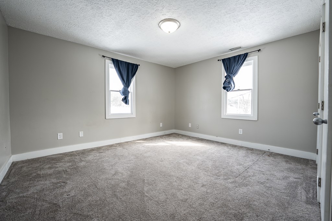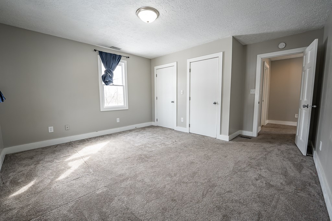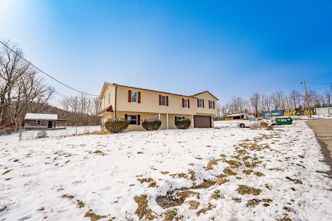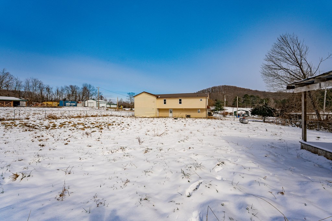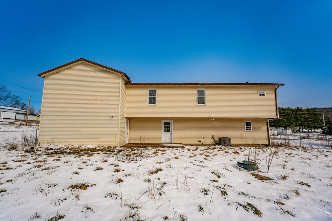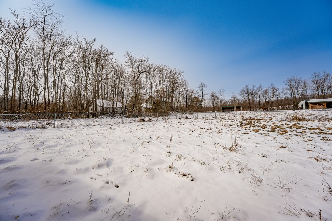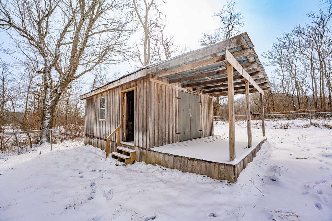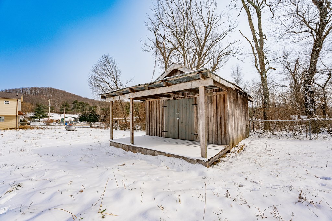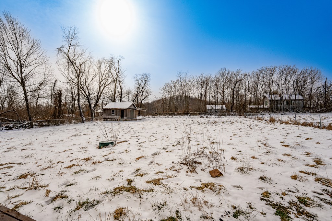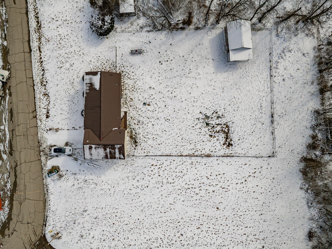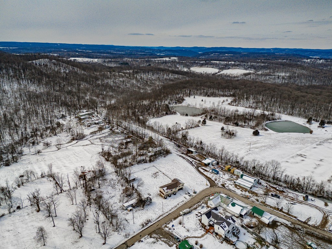157 Easterday Rd, Chillicothe, OH 45601
Residential - 197431
Overview
- Residential
- 4
- 2.5
- 2 Car,Attached
- 1760
- 1980
Description
Welcome to this beautifully updated 4-bedroom, 2 1/2-bath home nestled in a peaceful country setting! This turnkey property offers a spacious and inviting layout, perfect for modern living. Upstairs you will find the primary bedroom which is a true retreat, featuring a large ensuite with a soaking tub, separate shower, and a walk-in closet. There are three additional oversized bedrooms and 2nd full bathroom with convenient 2nd floor laundry. Step outside to the fully fenced backyard, offering a perfect space for relaxation or entertaining. The rustic cabin in the backyard is a standout feature, offering endless possibilities as a storage area, workshop, chicken coop, or even a playhouse! The home also includes a 2-car attached garage, ensuring plenty of room for vehicles and extra storage. With its modern updates and charming country appeal, this home is truly a gem. Don’t miss out on the opportunity to own this exceptional property—schedule a tour today!
Address
Open on Google Maps- Address 157 Easterday Road
- City Chillicothe
- State/county Ohio
- Zip/Postal Code 45601
- Area No Subdivision
- Country United States
Details
Updated on April 23, 2025 at 8:00 pm- Property ID: 197431
- Price: $275,000
- Property Size: 1760 Sq Ft
- Bedrooms: 4
- Bathrooms: 2.5
- Garages: 2 Car,Attached
- Year Built: 1980
- Property Type: Residential
- Property Status: For Sale
- Acres: 0.9300
- Appliances: Built-in Microwave, Clothes Dryer, Clothes Washer, Dishwasher, Range
- Broker: First Capital Realty
- Cooling: Central
- Days On Market: 39
- Electric: 200+ Amps
- Exterior: Vinyl Siding
- Heat: Forced Air, LP Gas
- Net Yearly Taxes: 1, 503.12
- Original Price: 275000
- Parcel Alt: 171411089000
- Parcel Numbers: 171411089000
- Roof: Metal
- School District: Huntington LSD
- Sewer: Leach Field, Septic Tank
- Style: 2 Story
- Water: Public
- Water Heater: Electric
- Windows: Double Pane
- property auditor fulltax: 1, 503.12
Features
Rooms
Living(2) (show)
Bedrooms(4) (show)
Bath(3) (show)
- Broker: First Capital Realty
- Agent: Bethany Snowden
Mortgage Calculator
- Principal & Interest $1,655.00
- Property Tax $125.25
- Home Insurance $80.25
- PMI $284.00

