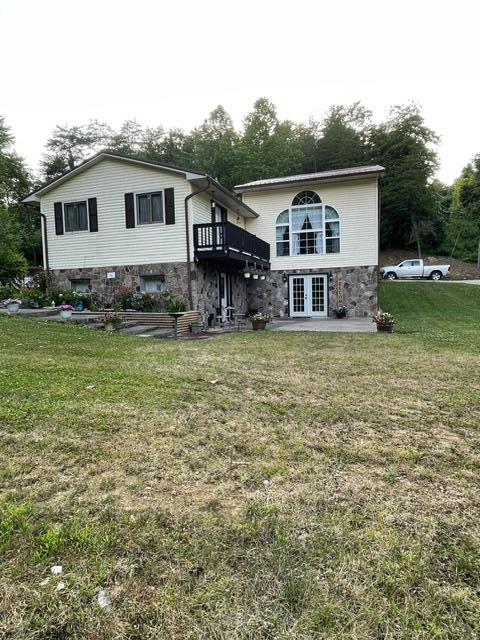1497 Hard Scrapple Rd, Wellston, OH 45692
Residential - 194321
Overview
- Residential
- 5
- 3
- 2 1/2 Car
- 3958
- 1991
Description
Welcome to 1497 Hard Scrapple Rd! This charming home offers a perfect blend of modern comfort and classic charm. This home features an open concept design that includes the kitchen, dining area. and one of of the standout features is the cozy living room with a stunning fireplace ideal for those chilly evenings . Step into the heart of this home with the beautifully updated kitchen including a hammered copper sink and unique flooring. This stunning homes boast not just one, but two primary suites, each offering a private retreat for the homeowners . One of the primary suites offers a separate living room providing more space and comfort. The lower level of the home is the perfect space for family or guest to enjoy privacy or comfort including a living room , 3 spacious bedrooms, and a laundry area. This home offers an outdoor patio and covered deck for entertaining or just relaxing and enjoying the outdoors. Call and schedule your showing today
Address
Open on Google Maps- Address 1497 Hard Scrapple Road
- City Wellston
- State/county Ohio
- Zip/Postal Code 45692
- Area No Subdivision
- Country United States
Details
Updated on December 11, 2024 at 1:00 pmMortgage Calculator
- Principal & Interest $2,040.00
- Property Tax $250.00
- Home Insurance $98.92
- PMI $350.00





















































