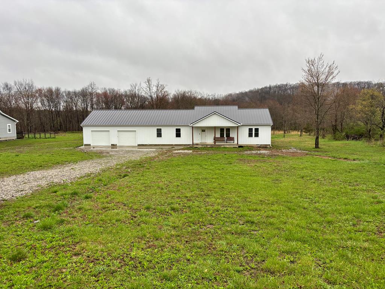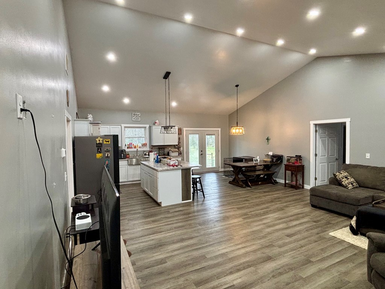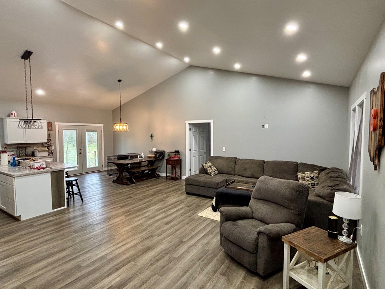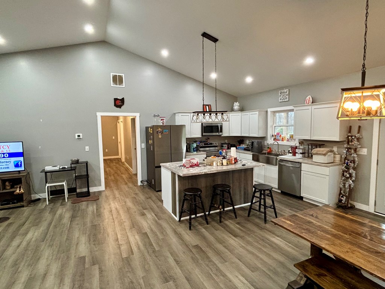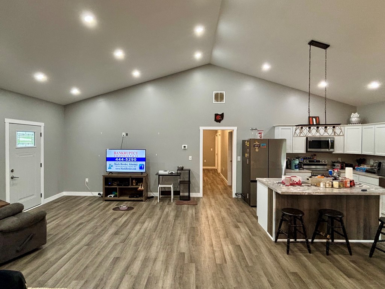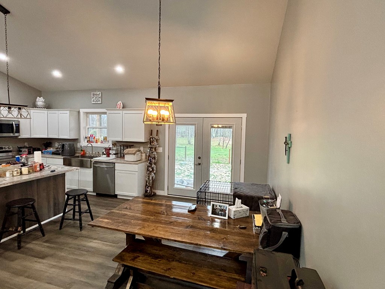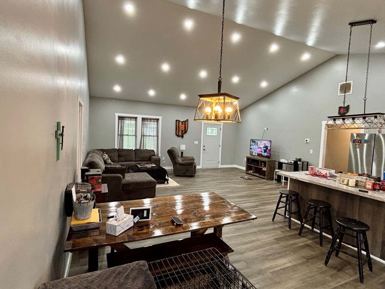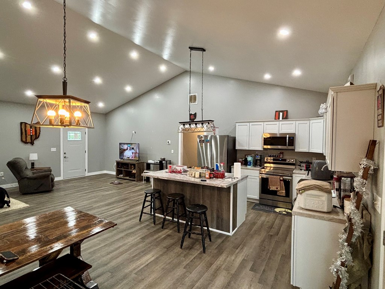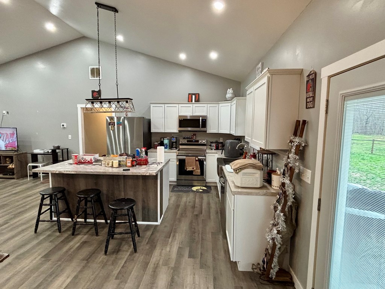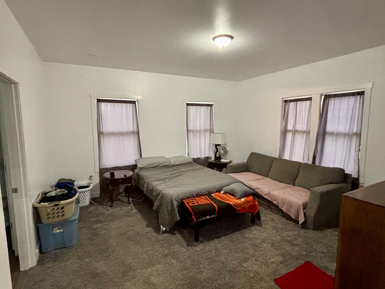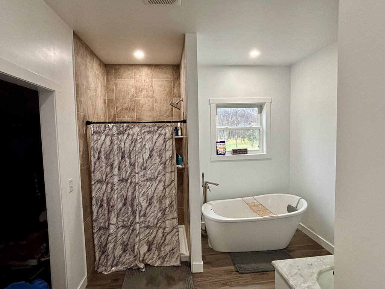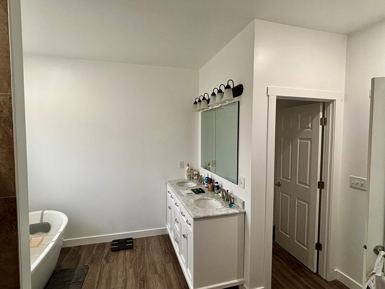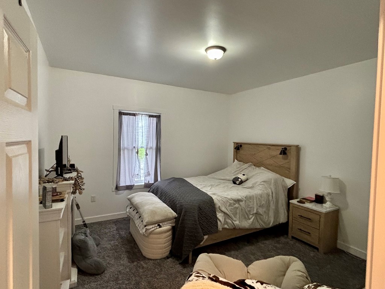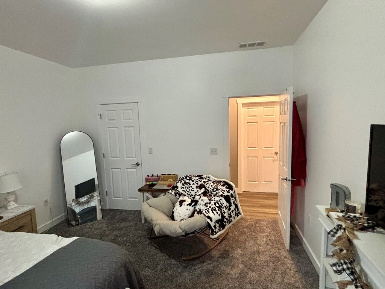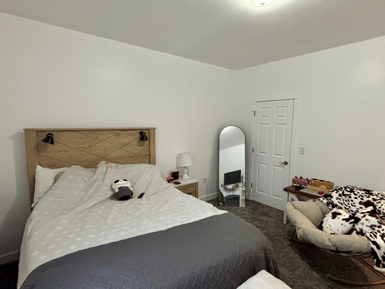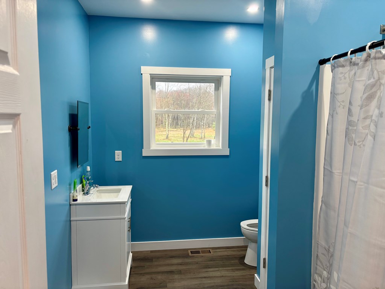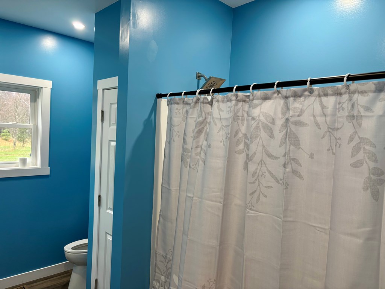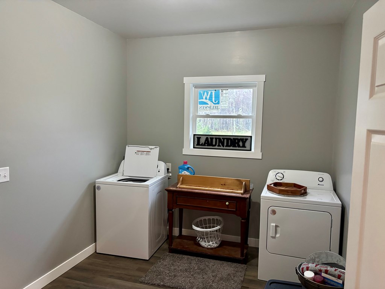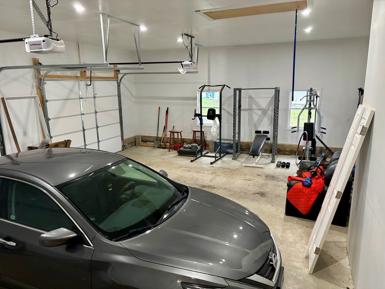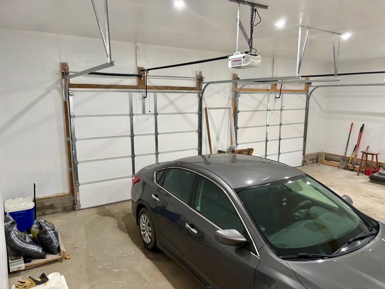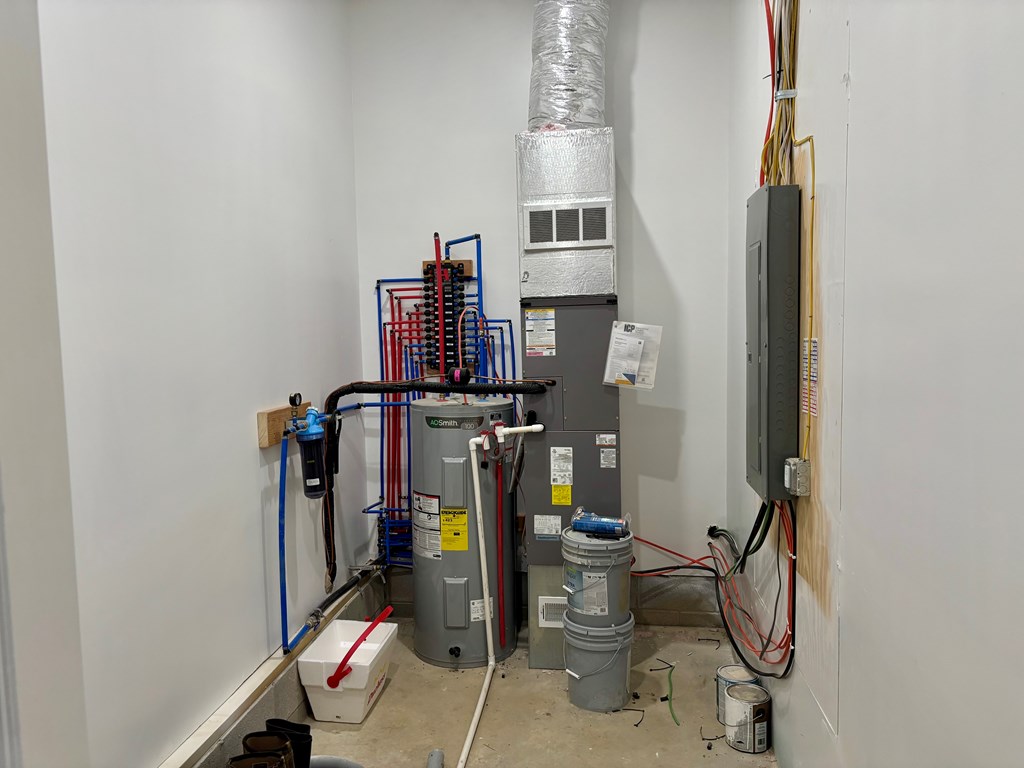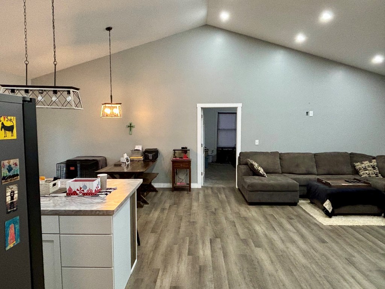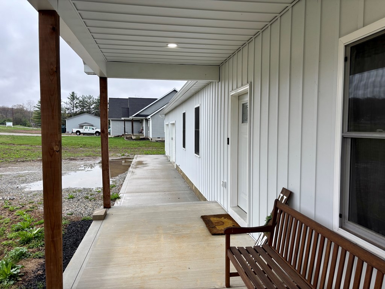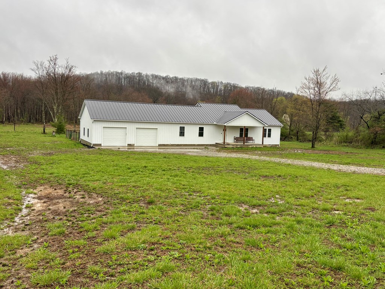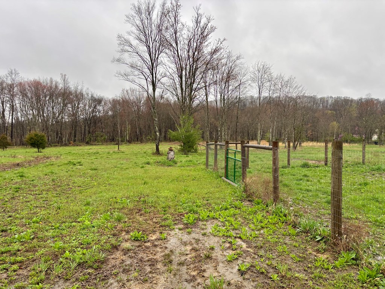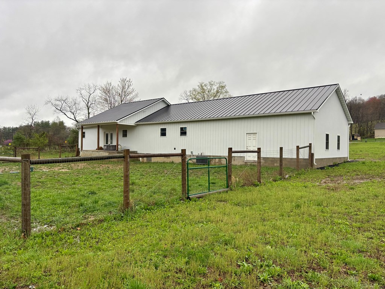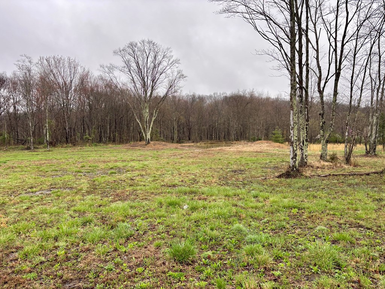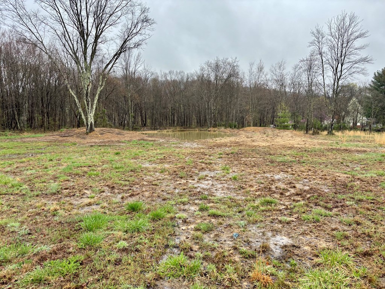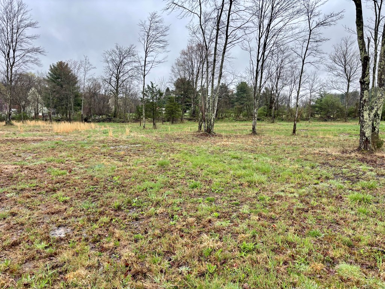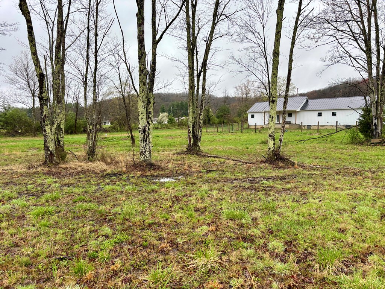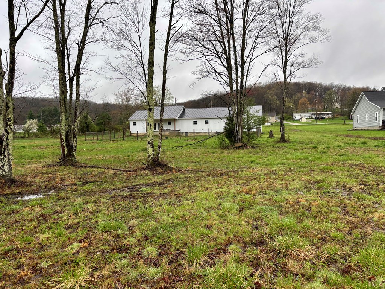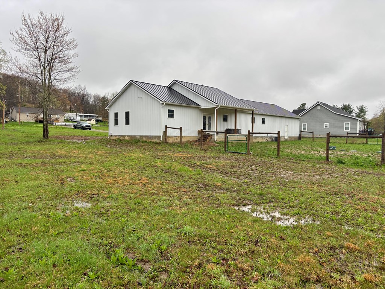1156 Blain Hwy, Waverly, OH 45690
Residential - 197666
Overview
- Residential
- 3
- 2
- 2 Car,Attached
- 1920
- 2022
Description
This beautiful Amish built home, constructed in 2022, offers a perfect blend of country living with modern convenience. Situated on a spacious 1.90 acre lot, the home boasts three bedrooms and two bathrooms, all in super clean, move in condition. The open floor plan features 9 foot ceilings that create a bright and airy feel throughout the home. The exterior is designed for durability with a metal roof and vertical metal siding, ensuring long lasting quality. The property includes a large attached two car garage with an expansive utility room ideal for housing the furnace and other essentials. Enjoy outdoor living on the large covered concrete front porch or the spacious covered back porch, perfect for relaxing or entertaining. The fenced in backyard offers privacy and security, making it an ideal space for pets or children to play. Located in a peaceful rural setting, yet conveniently close to town, this home provides the best of both worlds.
Address
Open on Google Maps- Address 1156 Blain Highway
- City Waverly
- State/county Ohio
- Zip/Postal Code 45690
- Area No Subdivision
- Country United States
Details
Updated on April 8, 2025 at 8:00 pm- Property ID: 197666
- Price: $360,000
- Property Size: 1920 Sq Ft
- Bedrooms: 3
- Bathrooms: 2
- Garages: 2 Car,Attached
- Year Built: 2022
- Property Type: Residential
- Property Status: For Sale
- Acres: 1.9000
- Appliances: Clothes Dryer, Clothes Washer, Dishwasher, Microwave, Range, Refrigerator
- Basement: Crawl
- Broker: ERA Martin & Associates (C)
- Cooling: Heat Pump
- Days On Market: 4
- Electric: 200+ Amps
- Exterior: Other
- Heat: Electric, Forced Air
- Net Yearly Taxes: 154.90
- Original Price: 360000
- Parcel Alt: 13150227, 000
- Parcel Alt2: 131502105000
- Parcel Numbers: 13150227,000
131502105000 - Roof: Metal
- School District: Waverly CSD
- Sewer: Other
- Style: 1 Story
- Water: Public
- Water Heater: Electric
- Windows: Double Pane
- property auditor fulltax: 154.90
Features
Rooms
Living(2) (show)
Bedrooms(3) (show)
Bath(2) (show)
Extra(2) (show)
- Broker: ERA Martin & Associates (C)
- Agent: Tammy Miller
Mortgage Calculator
- Principal & Interest $2,166.00
- Property Tax $12.83
- Home Insurance $105.00
- PMI $371.00

