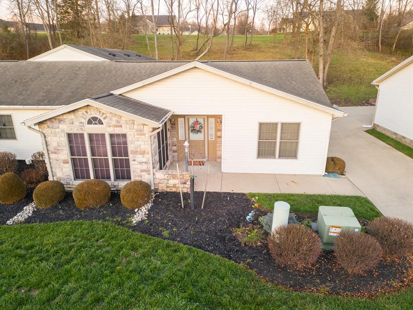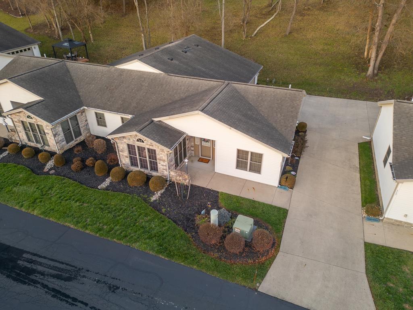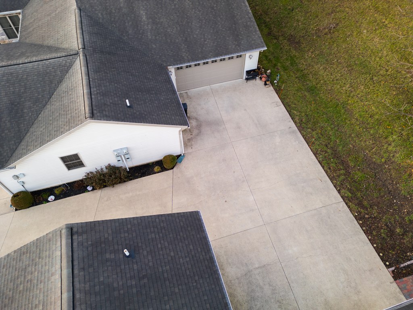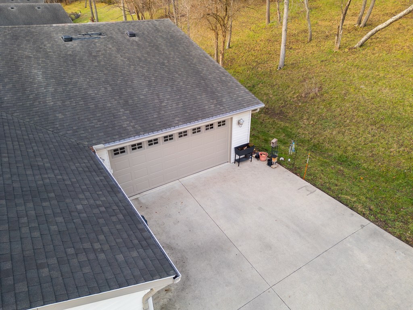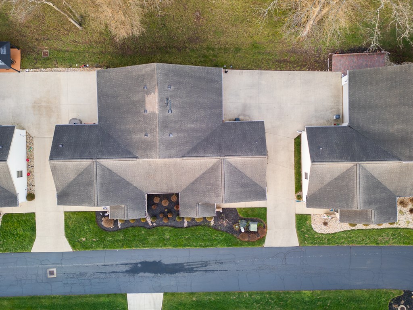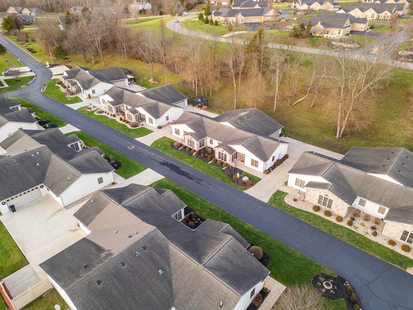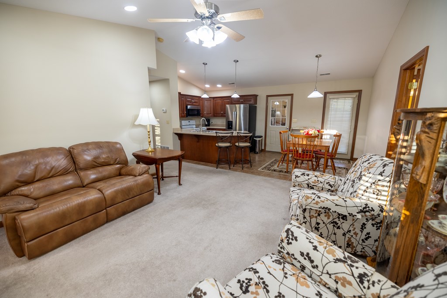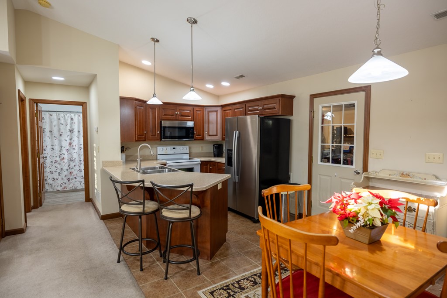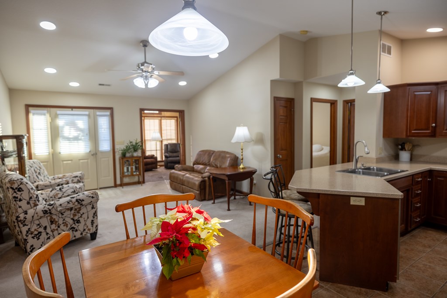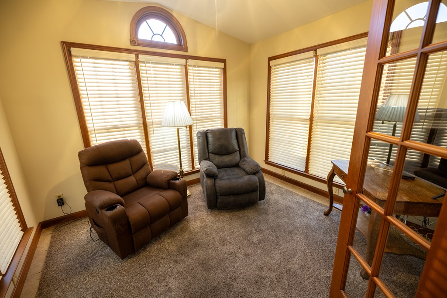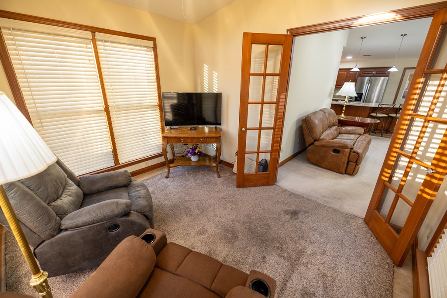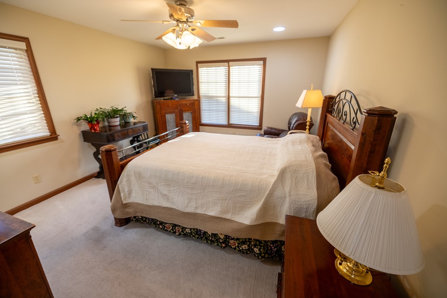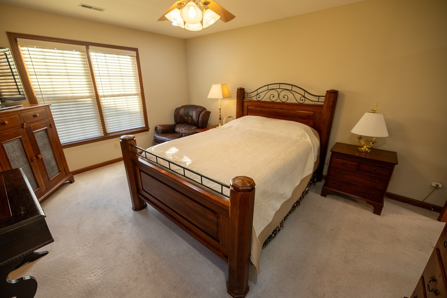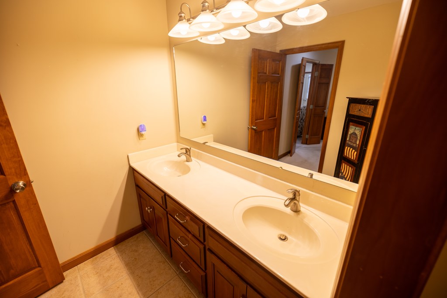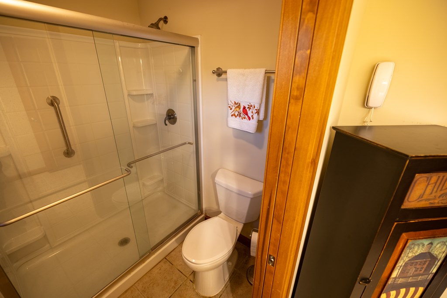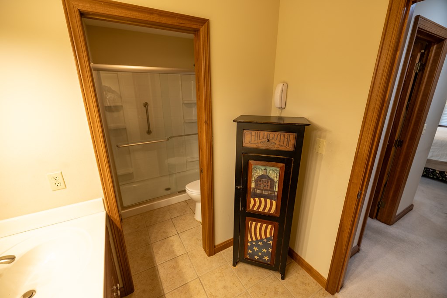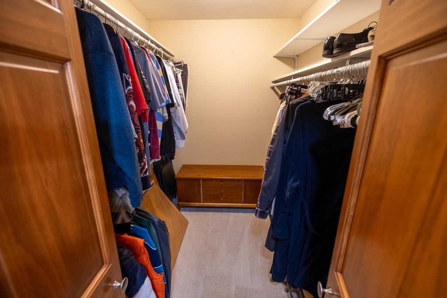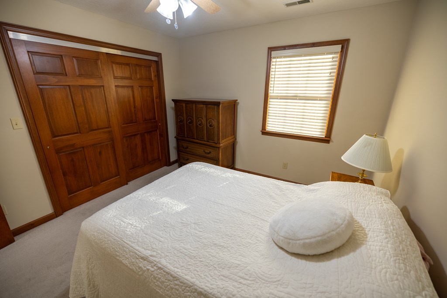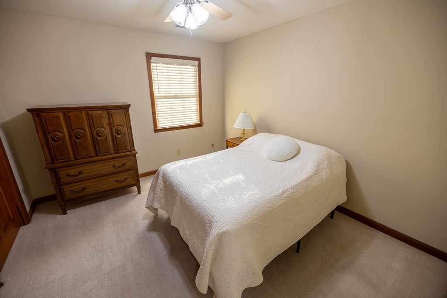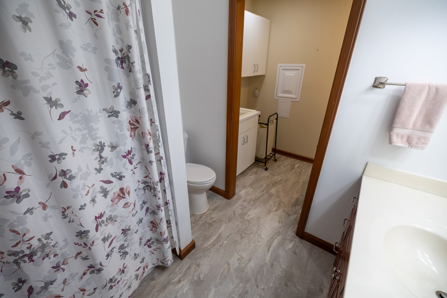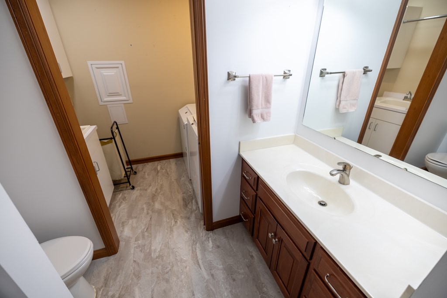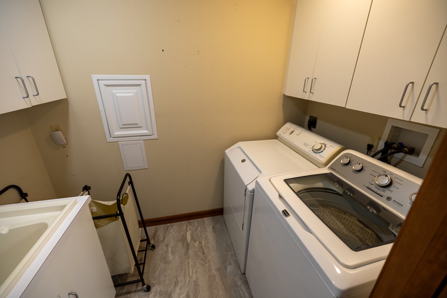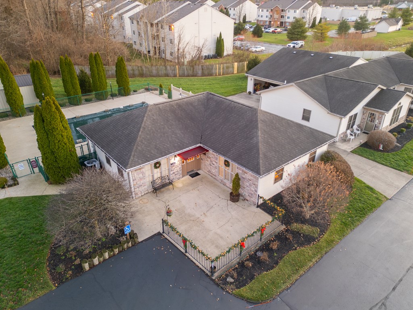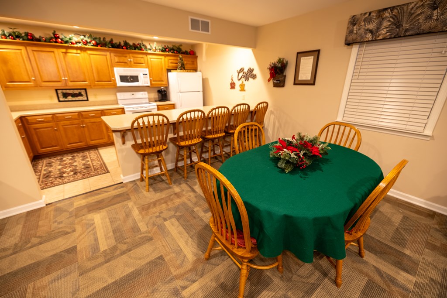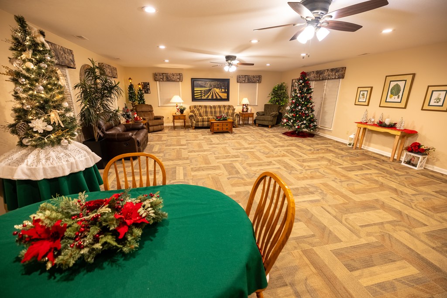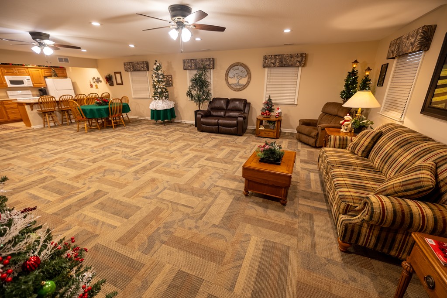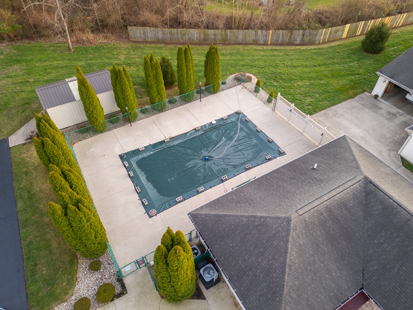111 Stoneridge Ct, Chillicothe, OH 45601
Residential - 197215
Overview
- Residential
- 2
- 2
- 2 Car,Attached
- 1238
- 2005
Description
Don’t miss this opportunity to own a stair-free condo with all the features you’ve been searching for. Whether you’re downsizing or simply looking for a home that fits your lifestyle, this property is sure to exceed your expectations. Pride of ownership is evident in every detail of this condo, from the spotless floors to the well-kept finishes. The heart of this home is the spacious eat -in kitchen (19′ x 11′), which features a thoughtful layout and modern updates. Kitchen features include a pantry, breakfast bar, space for a dining table, several new appliances and corrine countertops. The open design ensures you’ll never feel isolated while cooking, as the kitchen seamlessly connects to the living room. This condo also includes a charming sunroom, which could also be used as a home office, reading nook, or a 3rd bedroom. The oversized 2-car attached garage includes extensive shelving for storage. As the new owner you will have access to the community clubhouse and in-ground pool.
Address
Open on Google Maps- Address 111 Stoneridge Court
- City Chillicothe
- State/county Ohio
- Zip/Postal Code 45601
- Area The Reserve at Stoneridge
- Country United States
Details
Updated on December 18, 2024 at 10:00 pm- Property ID: 197215
- Price: $275,000
- Property Size: 1238 Sq Ft
- Bedrooms: 2
- Bathrooms: 2
- Garages: 2 Car,Attached
- Year Built: 2005
- Property Type: Residential
- Property Status: For Sale
- Appliances: Built-in Microwave, Dishwasher, Disposal, Range, Refrigerator
- Basement: Slab
- Broker: ERA Martin & Associates (C)
- Cooling: Heat Pump
- Days On Market: 1
- Electric: 200+ Amps
- Exterior: Stone, Vinyl Siding
- Heat: Electric, Heat Pump
- Net Yearly Taxes: 1, 553.22
- Original Price: 275000
- Parcel Alt: 285335138000
- Parcel Numbers: 285335138000
- Roof: Asphalt
- School District: Union-Scioto LSD
- Sewer: Public Sewer
- Style: 1 Story
- Water: Public
- Water Heater: Electric
- Windows: Double Pane
- property auditor fulltax: 1, 553.22
Property Sales History (show)
Rooms
Living(2) (show)
Bedrooms(2) (show)
Bath(2) (show)
Extra(2) (show)
- Broker: ERA Martin & Associates (C)
- Agent: Beth Gerber-Gawelek
Mortgage Calculator
- Principal & Interest
- Property Tax
- Home Insurance
- PMI

