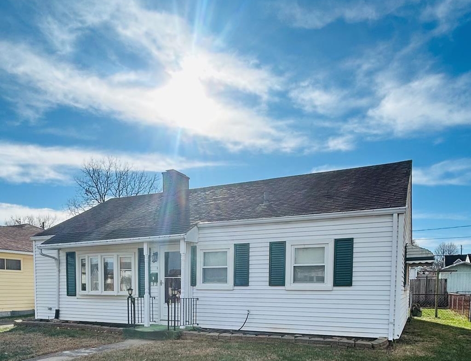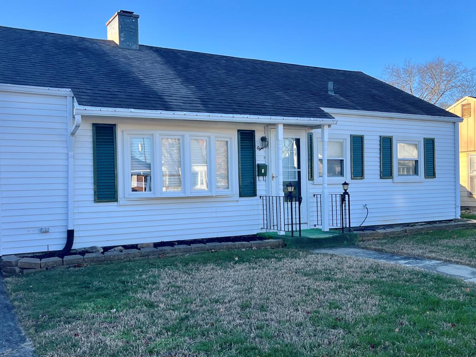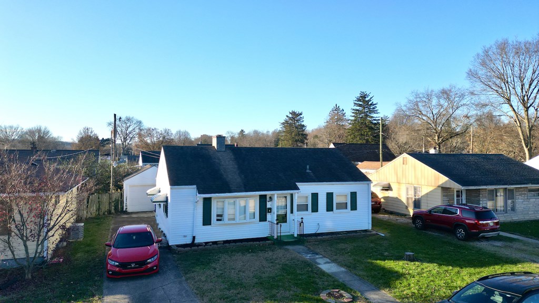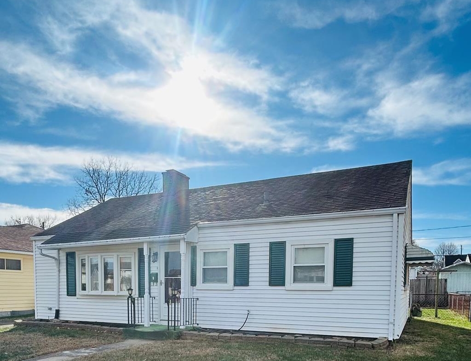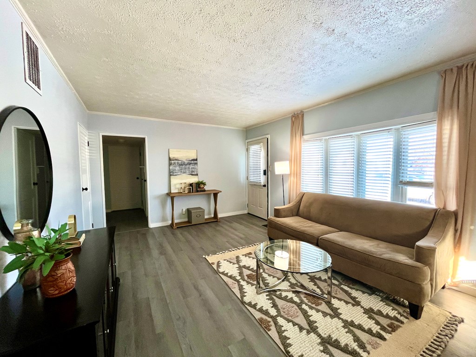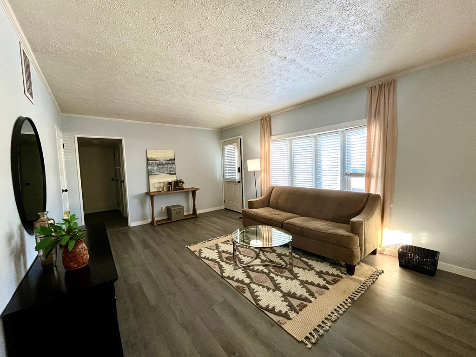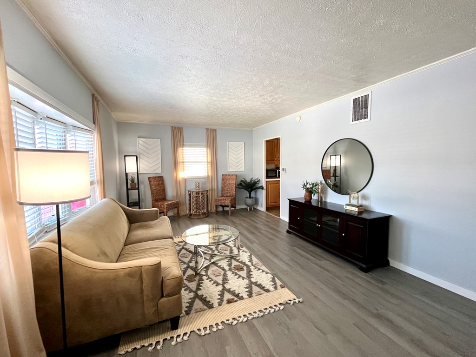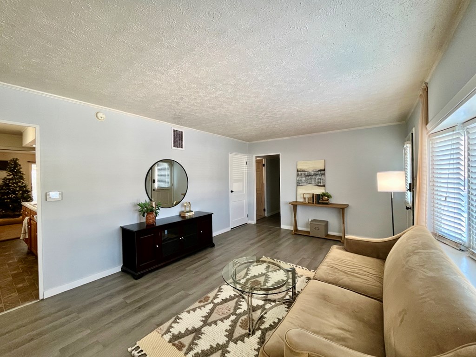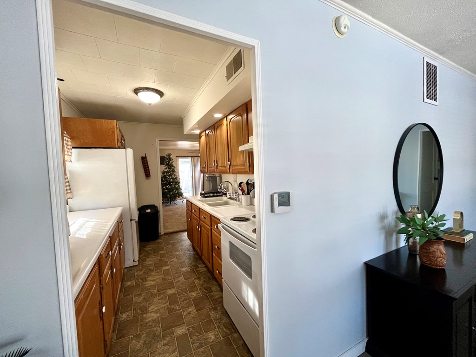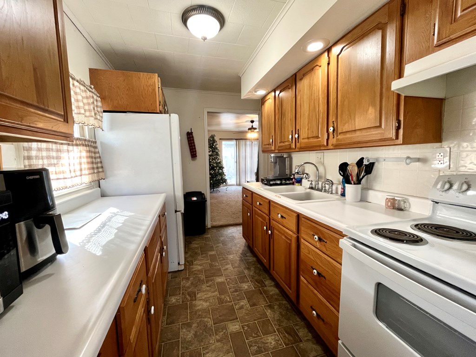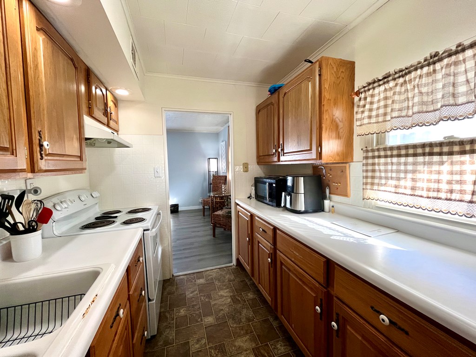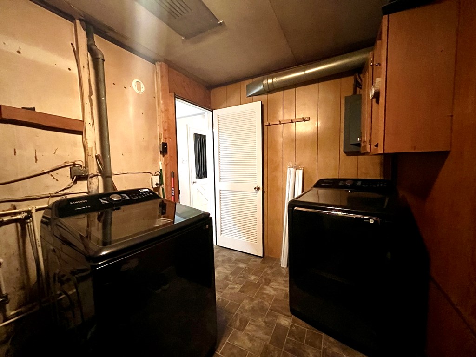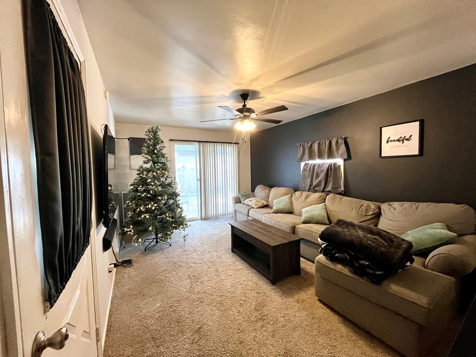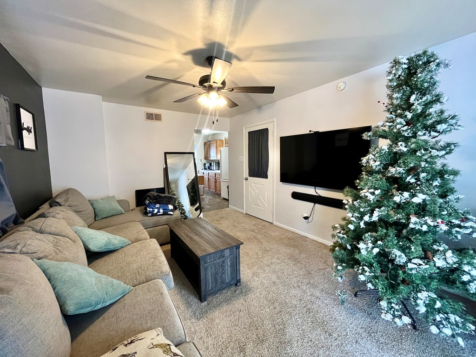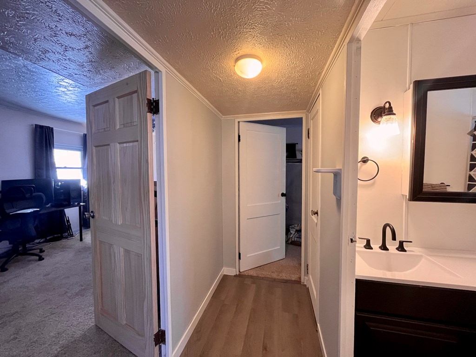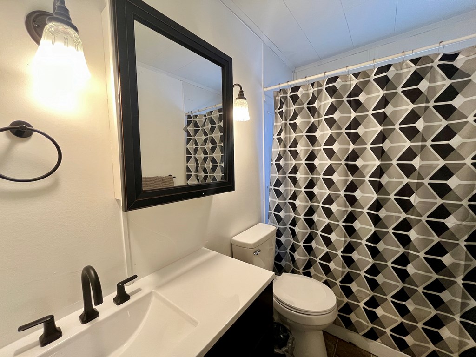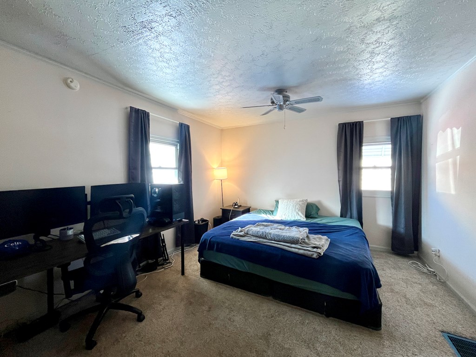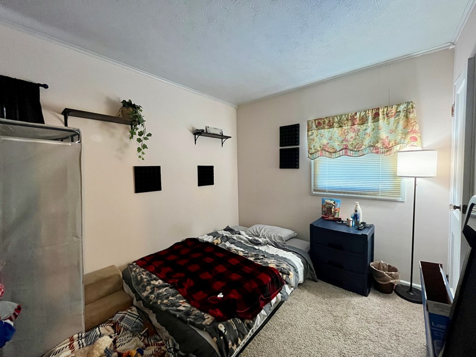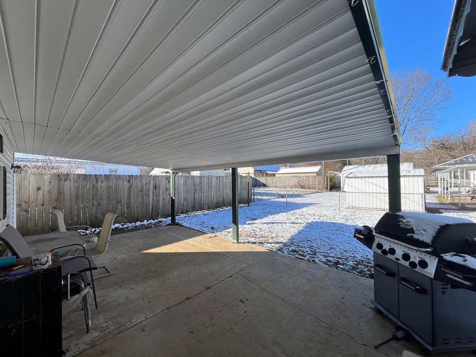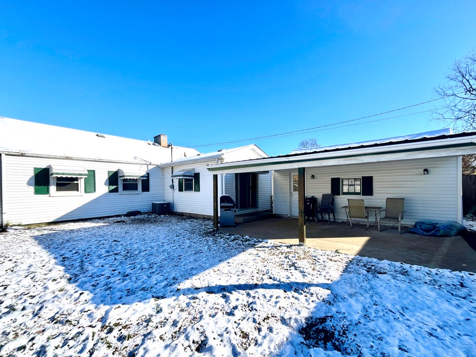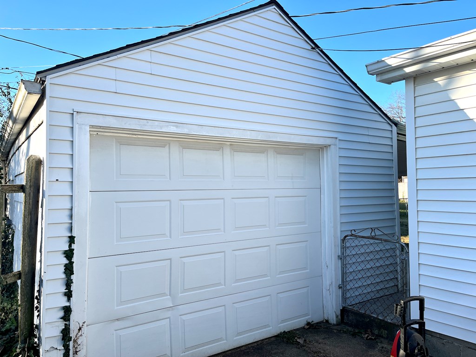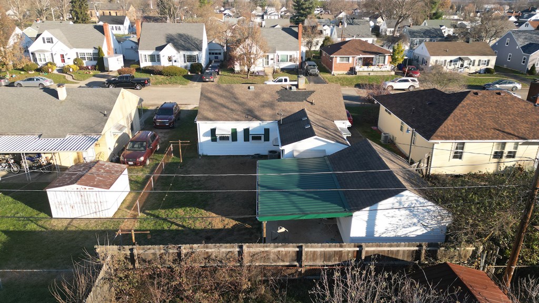8 Berkley Dr, Chillicothe, OH 45601
Residential - 197184
Overview
- Residential
- 2
- 1
- 1 Car,Detached
- 1056
- 1951
Description
This charming 2-bedroom, 1-bathroom house offers a cozy and inviting atmosphere perfect for anyone looking to settle into a well-maintained space. As you enter, you’ll be greeted by a spacious living area that flows seamlessly into the galley kitchen. The large great room offers plenty of space for relaxation or entertaining guests, making it a wonderful place to unwind. The oversized primary bedroom provides ample space for your furniture and personal touches. This home has been thoughtfully updated with fresh paint throughout and new flooring, ensuring a move-in ready experience for the new owners. Step outside to the large covered porch, where you can enjoy the outdoors and the privacy of the fenced in back yard. The property also includes a 1-car detached garage and a concrete driveway, providing extra storage and parking options. Located in a highly desired area, this home is close to local amenities.
Address
Open on Google Maps- Address 8 Berkley Drive
- City Chillicothe
- State/county Ohio
- Zip/Postal Code 45601
- Area No Subdivision
- Country United States
Details
Updated on January 2, 2025 at 7:00 pm- Property ID: 197184
- Price: $179,900
- Property Size: 1056 Sq Ft
- Bedrooms: 2
- Bathroom: 1
- Garage: 1 Car,Detached
- Year Built: 1951
- Property Type: Residential
- Property Status: For Sale
- Appliances: Microwave, Range, Refrigerator
- Basement: Slab
- Broker: Dwell Real Estate LLC
- Cooling: Central
- Days On Market: 24
- Electric: 100 Amps
- Exterior: Vinyl Siding
- Heat: Forced Air, Natural Gas
- Lot Size: 52X95
- Net Yearly Taxes: 1, 589.84
- Original Price: 179900
- Parcel Alt: 305220028000
- Parcel Numbers: 305220028000
- Roof: Asphalt
- School District: Chillicothe CSD
- Sewer: Public Sewer
- Style: 1 Story
- Water: Public
- Water Heater: Gas
- Windows: Double Pane
- property auditor fulltax: 1, 589.84
Property Sales History (show)
Rooms
Living(2) (show)
Extra(2) (show)
Bedrooms(2) (show)
Bath(1) (show)
- Broker: Dwell Real Estate LLC
- Agent: Michelle Karshner
Mortgage Calculator
- Principal & Interest
- Property Tax
- Home Insurance
- PMI

